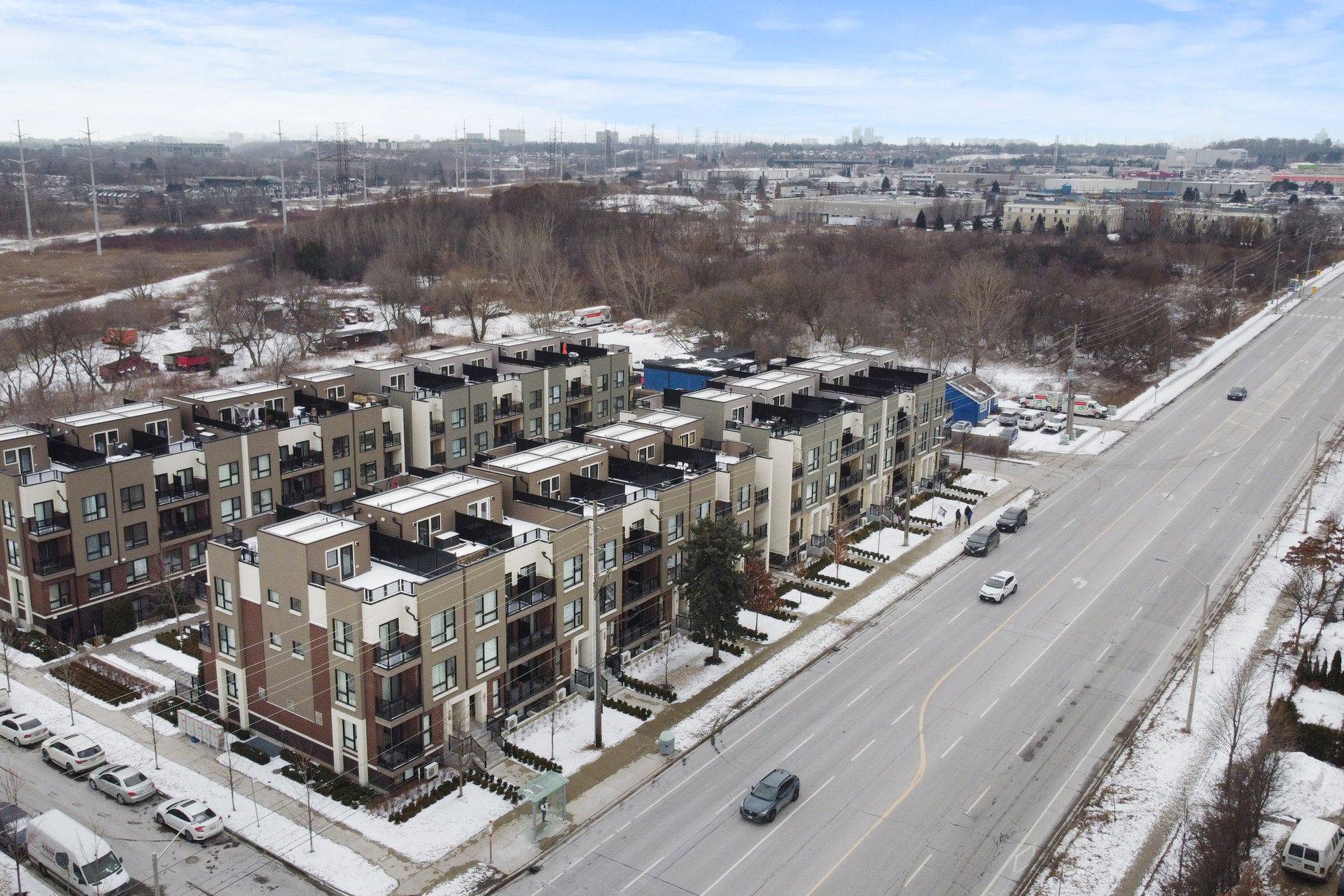1 Bed
2 Baths
1 Bed
2 Baths
Key Details
Property Type Condo, Townhouse
Sub Type Condo Townhouse
Listing Status Active
Purchase Type For Sale
Approx. Sqft 900-999
Subdivision Rouge E11
MLS Listing ID E12052004
Style Stacked Townhouse
Bedrooms 1
HOA Fees $384
Building Age 0-5
Annual Tax Amount $3,054
Tax Year 2024
Property Sub-Type Condo Townhouse
Property Description
Location
Province ON
County Toronto
Community Rouge E11
Area Toronto
Rooms
Family Room Yes
Basement None
Kitchen 1
Separate Den/Office 1
Interior
Interior Features None
Cooling Central Air
Fireplace No
Heat Source Gas
Exterior
Parking Features Underground
Garage Spaces 1.0
Exposure South
Total Parking Spaces 1
Building
Story 2
Unit Features Beach,Hospital,Park,Place Of Worship,Rec./Commun.Centre,School Bus Route
Locker None
Others
Pets Allowed Restricted
Virtual Tour https://sites.happyhousegta.com/vd/171327146
"My job is to find and attract mastery-based agents to the office, protect the culture, and make sure everyone is happy! "
7885 Tranmere Dr Unit 1, Mississauga, Ontario, L5S1V8, CAN







