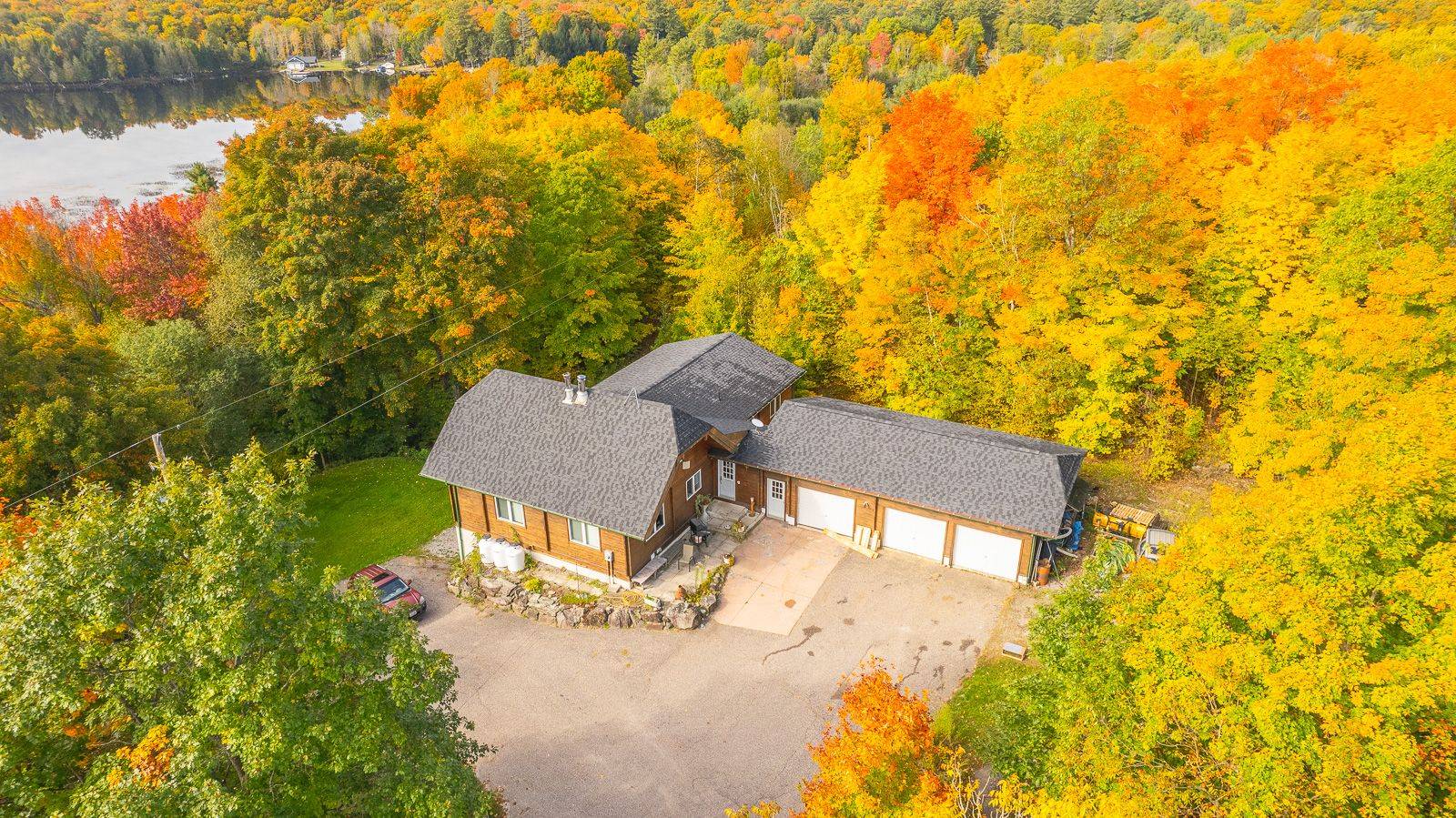3 Beds
4 Baths
5 Acres Lot
3 Beds
4 Baths
5 Acres Lot
Key Details
Property Type Single Family Home
Sub Type Detached
Listing Status Active
Purchase Type For Sale
Approx. Sqft 3000-3500
Subdivision Magnetawan
MLS Listing ID X12046301
Style Log
Bedrooms 3
Annual Tax Amount $4,336
Tax Year 2024
Lot Size 5.000 Acres
Property Sub-Type Detached
Property Description
Location
Province ON
County Parry Sound
Community Magnetawan
Area Parry Sound
Body of Water Ahmic Lake
Rooms
Family Room Yes
Basement Finished with Walk-Out
Kitchen 1
Separate Den/Office 2
Interior
Interior Features Water Heater Owned
Cooling None
Fireplace Yes
Heat Source Propane
Exterior
Exterior Feature Year Round Living
Parking Features Private
Garage Spaces 3.0
Pool Other, None
Waterfront Description Direct
Roof Type Asphalt Shingle
Topography Sloping,Wooded/Treed,Partially Cleared
Lot Frontage 343.43
Total Parking Spaces 11
Building
Foundation Concrete Block
Others
Virtual Tour https://youtu.be/hhlVcgswhzA
"My job is to find and attract mastery-based agents to the office, protect the culture, and make sure everyone is happy! "
7885 Tranmere Dr Unit 1, Mississauga, Ontario, L5S1V8, CAN







