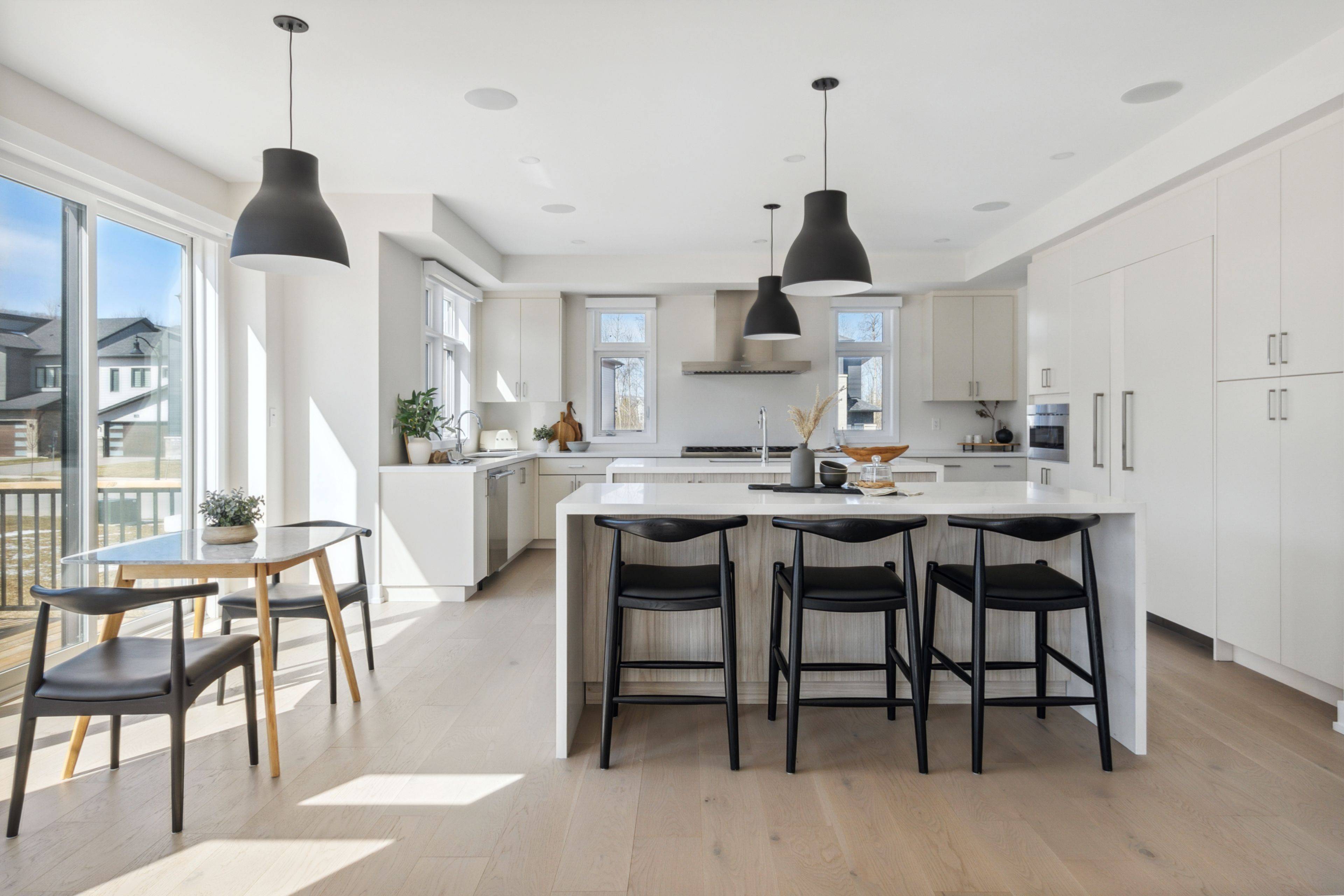6 Beds
5 Baths
6 Beds
5 Baths
Key Details
Property Type Single Family Home
Sub Type Detached
Listing Status Active
Purchase Type For Sale
Approx. Sqft 5000 +
Subdivision Blue Mountains
MLS Listing ID X12041010
Style 2-Storey
Bedrooms 6
Building Age 0-5
Annual Tax Amount $6,764
Tax Year 2024
Property Sub-Type Detached
Property Description
Location
Province ON
County Grey County
Community Blue Mountains
Area Grey County
Rooms
Family Room Yes
Basement Full, Finished
Kitchen 1
Separate Den/Office 2
Interior
Interior Features Carpet Free, Central Vacuum, Storage, Sump Pump, Water Heater
Cooling Central Air
Fireplaces Type Living Room, Natural Gas
Fireplace Yes
Heat Source Gas
Exterior
Exterior Feature Deck, Lighting, Porch, Recreational Area
Parking Features Private Double
Garage Spaces 2.0
Pool None
View Hills, Mountain, Trees/Woods, Skyline
Roof Type Asphalt Shingle
Lot Frontage 64.73
Lot Depth 118.51
Total Parking Spaces 6
Building
Unit Features Beach,Golf,Hospital,Marina,Skiing,Waterfront
Foundation Poured Concrete
Others
Security Features Alarm System,Smoke Detector,Carbon Monoxide Detectors,Security System
ParcelsYN No
"My job is to find and attract mastery-based agents to the office, protect the culture, and make sure everyone is happy! "
7885 Tranmere Dr Unit 1, Mississauga, Ontario, L5S1V8, CAN







