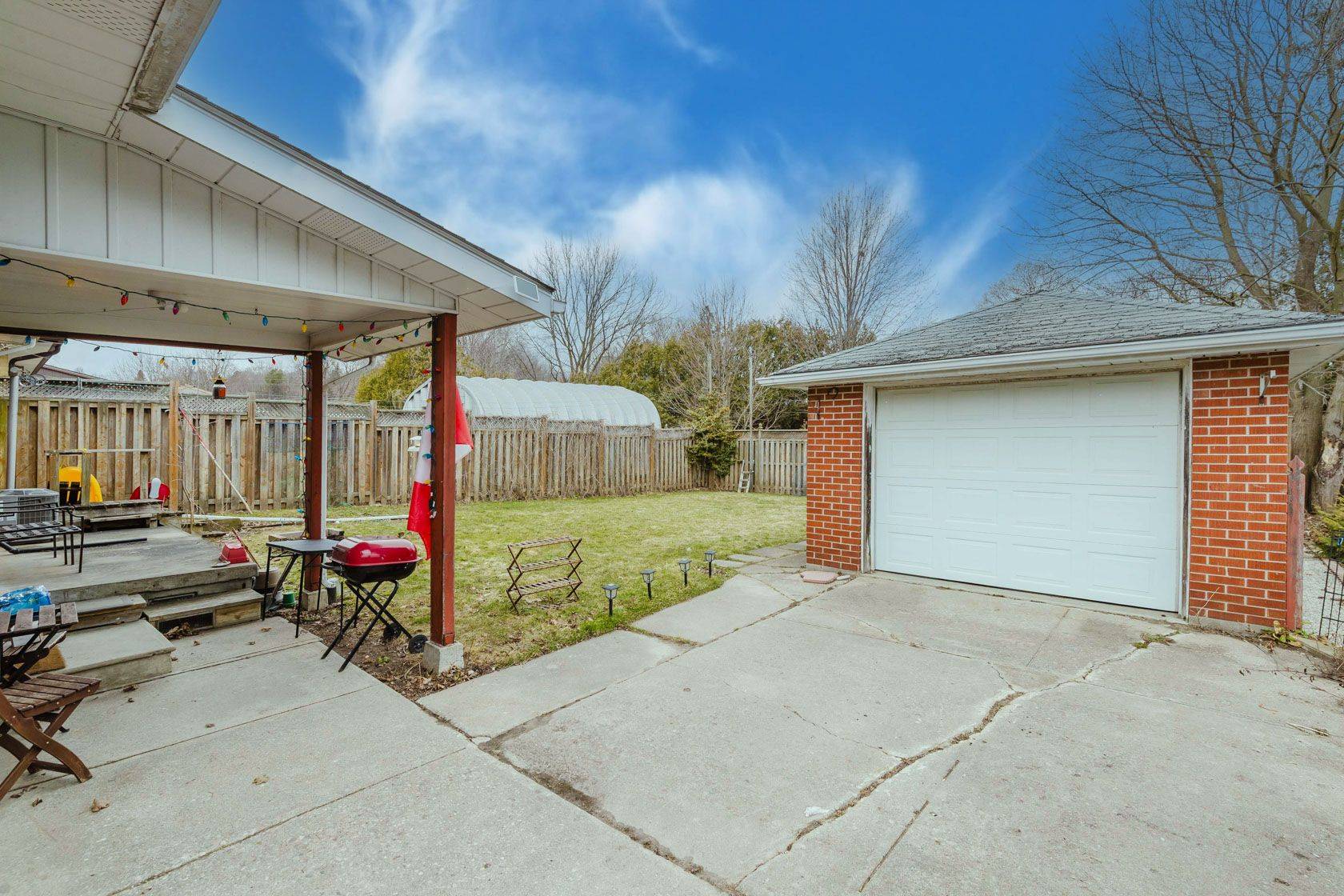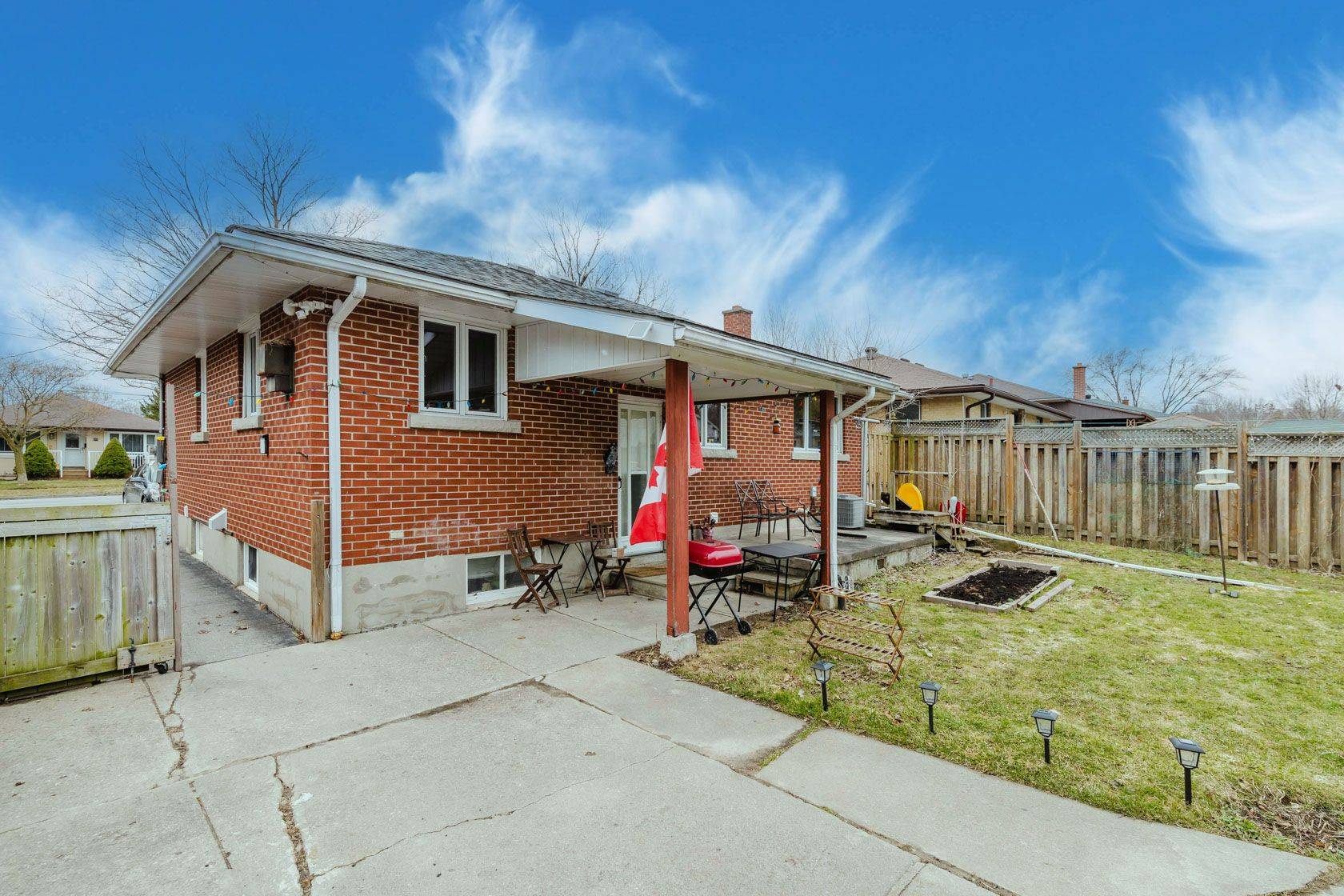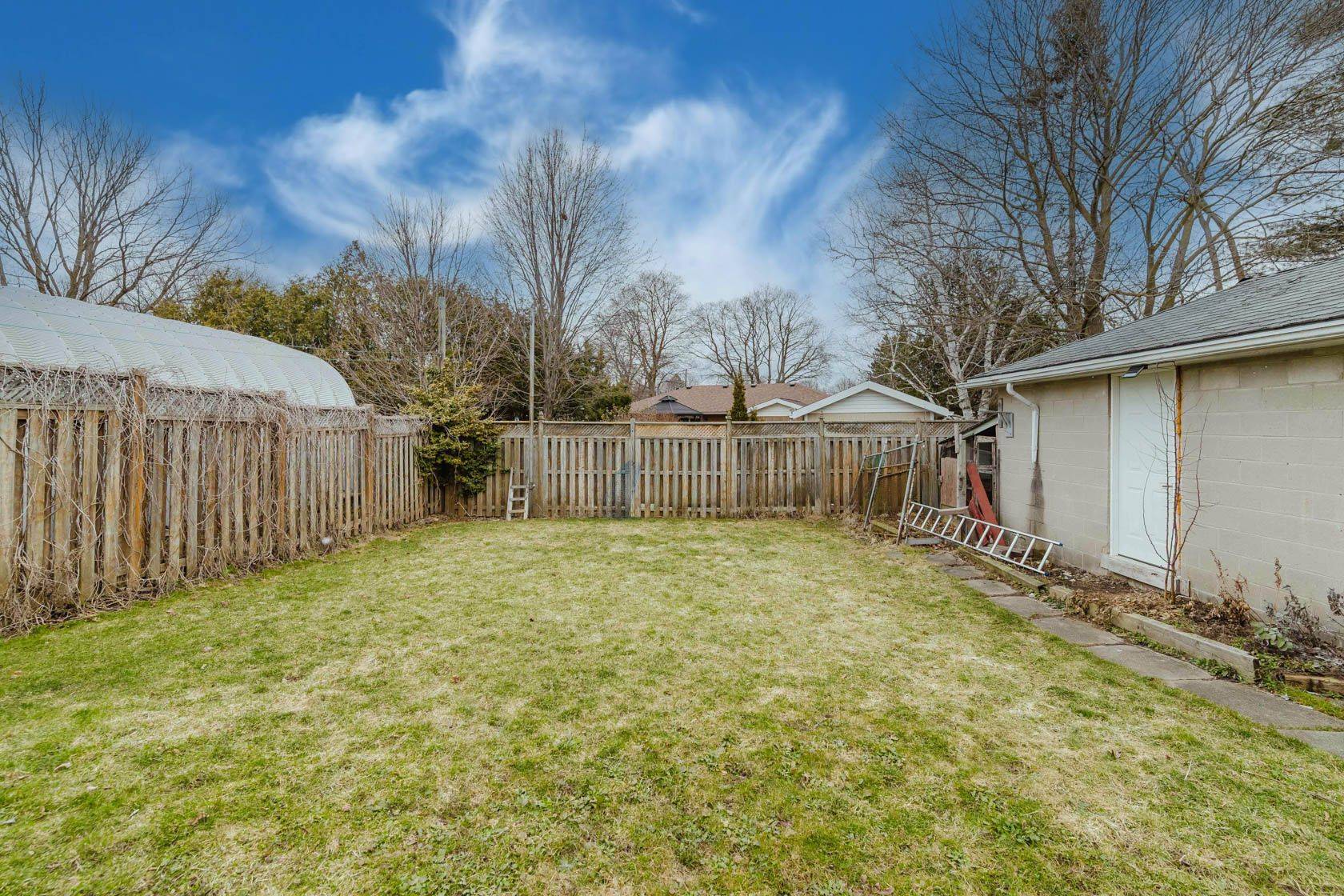5 Beds
2 Baths
5 Beds
2 Baths
Key Details
Property Type Single Family Home
Sub Type Detached
Listing Status Active
Purchase Type For Sale
Subdivision St. George'S
MLS Listing ID X12043118
Style Bungalow
Bedrooms 5
Building Age 51-99
Annual Tax Amount $4,605
Tax Year 2025
Property Sub-Type Detached
Property Description
Location
Province ON
County Wellington
Community St. George'S
Area Wellington
Rooms
Family Room Yes
Basement Full, Separate Entrance
Kitchen 2
Interior
Interior Features Accessory Apartment, In-Law Suite
Cooling Central Air
Inclusions Stove x2 Fride x2 Washer x2 Dryer x2
Exterior
Parking Features Private
Garage Spaces 1.0
Pool None
Roof Type Asphalt Shingle
Lot Frontage 50.0
Lot Depth 115.0
Total Parking Spaces 5
Building
Foundation Concrete
Others
Senior Community Yes
"My job is to find and attract mastery-based agents to the office, protect the culture, and make sure everyone is happy! "
7885 Tranmere Dr Unit 1, Mississauga, Ontario, L5S1V8, CAN







