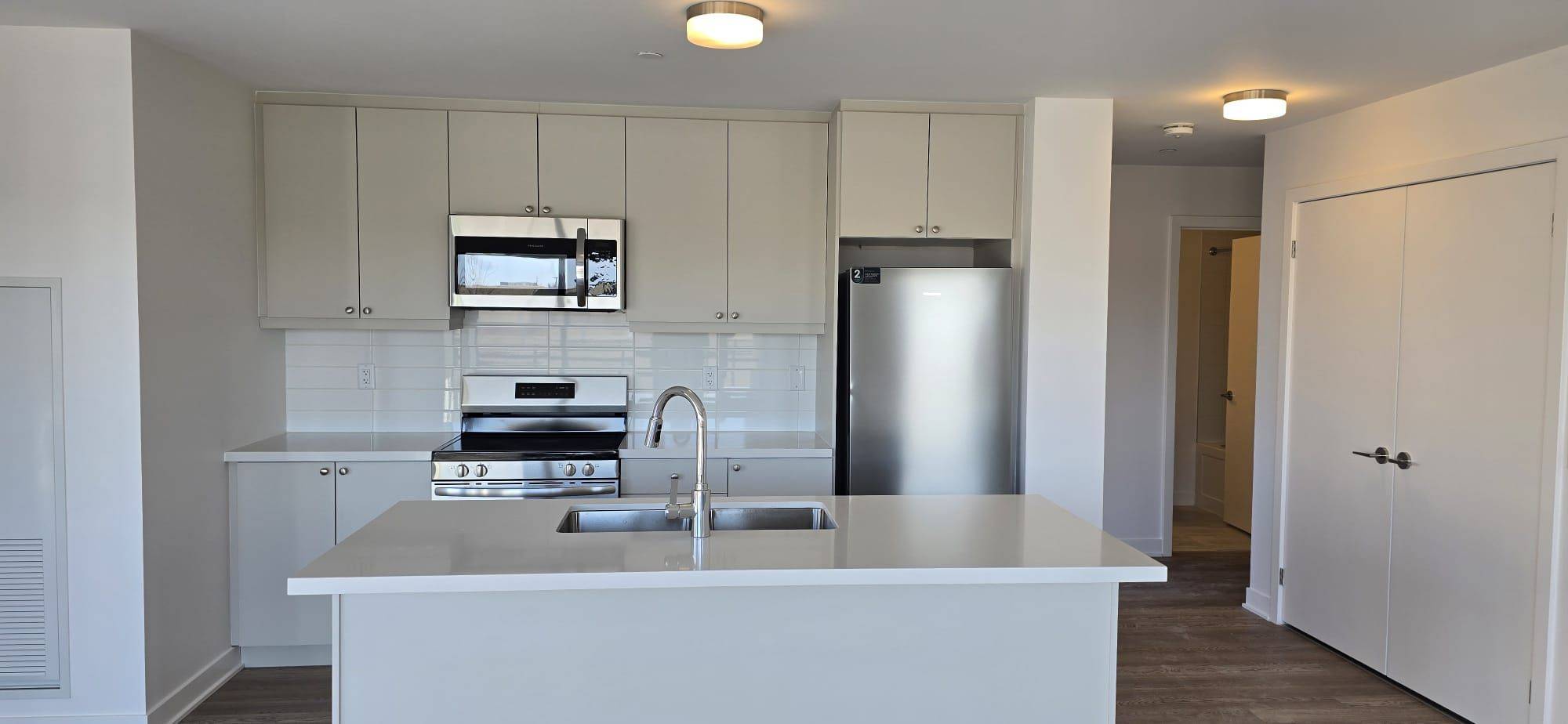2 Beds
2 Baths
2 Beds
2 Baths
Key Details
Property Type Condo
Sub Type Condo Apartment
Listing Status Active
Purchase Type For Rent
Approx. Sqft 1000-1199
Subdivision Bowmanville
MLS Listing ID E12039306
Style Apartment
Bedrooms 2
Building Age New
Property Sub-Type Condo Apartment
Property Description
Location
Province ON
County Durham
Community Bowmanville
Area Durham
Rooms
Family Room No
Basement None
Kitchen 1
Interior
Interior Features Carpet Free, Separate Hydro Meter, Storage Area Lockers, Water Heater
Cooling Central Air
Inclusions fridge, stove, dishwasher, microwave, washer, and dryer are included for tenants' use.
Laundry In-Suite Laundry
Exterior
Garage Spaces 1.0
Amenities Available Elevator
View City, Skyline
Roof Type Unknown
Exposure West
Total Parking Spaces 1
Building
Foundation Poured Concrete
Locker Exclusive
Others
Senior Community Yes
Pets Allowed Restricted
"My job is to find and attract mastery-based agents to the office, protect the culture, and make sure everyone is happy! "
7885 Tranmere Dr Unit 1, Mississauga, Ontario, L5S1V8, CAN







