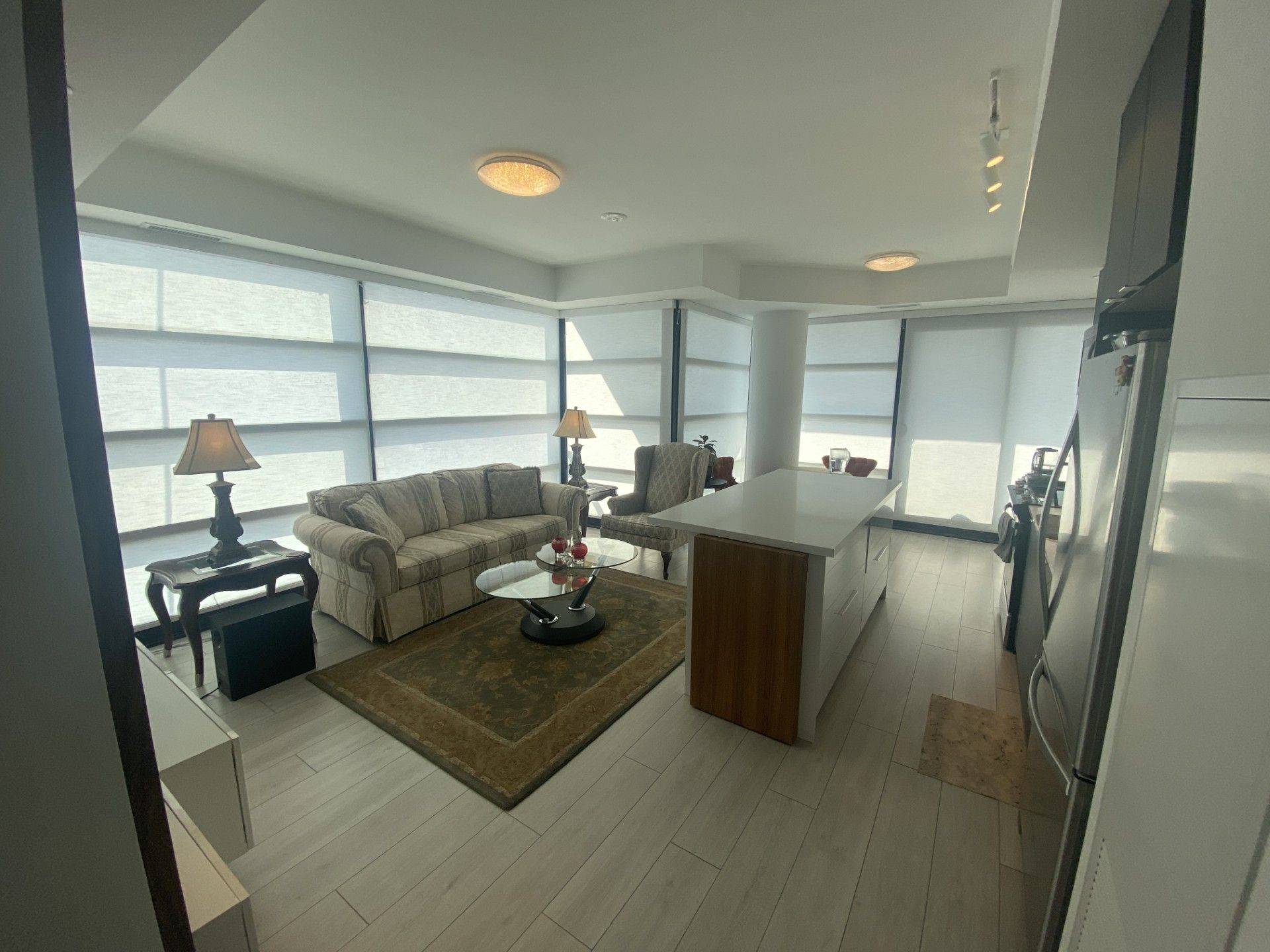2 Beds
2 Baths
2 Beds
2 Baths
Key Details
Property Type Condo
Sub Type Condo Apartment
Listing Status Active
Purchase Type For Rent
Approx. Sqft 800-899
Subdivision Port Whitby
MLS Listing ID E12037793
Style Apartment
Bedrooms 2
Building Age New
Property Sub-Type Condo Apartment
Property Description
Location
Province ON
County Durham
Community Port Whitby
Area Durham
Rooms
Family Room No
Basement None
Kitchen 1
Interior
Interior Features None
Cooling Central Air
Inclusions 9Ft Ceilings. Laminate Flooring Throughout. S/S Appliances (Fridge, Stove, Microwave, Dishwasher). Stacked Washer/Dryer. Quartz Counters. Bulk Internet Included. Motorized blinds throughout the entire unit. Blackout blinds in both bedrooms. Oversized kitchen island with four deep drawers for pots and pans. Custom accent wall with integrated lighting and console. Hallway accent wall with built-in cabinets, lighting, and mirror. Built-in entryway storage shoe cabinet, bench, and additional cubic shelves. Optimized closet organizers to more than double the storage space in both bedroom closets. Extra storage cabinets in each bathroom (2 per bathroom)Slide-in storage solutions in both vanity units (2 per vanity)Under-sink& slide-in garbage can with additional storage space. Maximized shelving in two additional closets. Upgraded lighting fixtures with dimmer switches throughout the unit, elegant light fixtures. Glass Sliding Door installed in the 2nd bathroom bathtub.
Laundry Ensuite
Exterior
Parking Features Underground
Garage Spaces 1.0
Amenities Available Gym
Exposure South West
Total Parking Spaces 1
Building
Locker Owned
New Construction true
Others
Senior Community Yes
Pets Allowed Restricted
"My job is to find and attract mastery-based agents to the office, protect the culture, and make sure everyone is happy! "
7885 Tranmere Dr Unit 1, Mississauga, Ontario, L5S1V8, CAN






