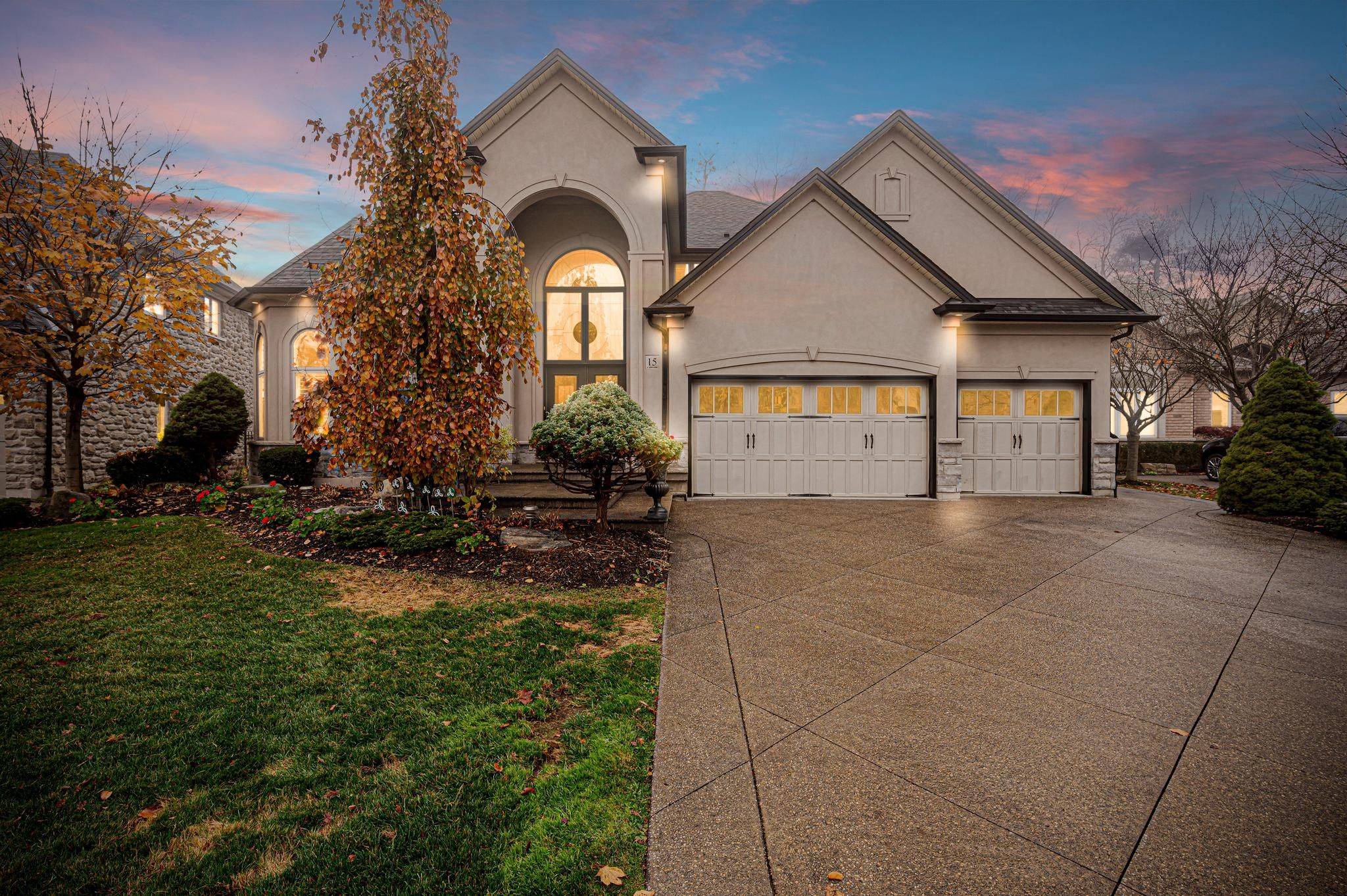4 Beds
4 Baths
4 Beds
4 Baths
Key Details
Property Type Single Family Home
Sub Type Detached
Listing Status Active
Purchase Type For Sale
Approx. Sqft 2500-3000
Subdivision Ancaster
MLS Listing ID X12018082
Style Bungaloft
Bedrooms 4
Building Age 6-15
Annual Tax Amount $12,200
Tax Year 2025
Property Sub-Type Detached
Property Description
Location
Province ON
County Hamilton
Community Ancaster
Area Hamilton
Rooms
Family Room Yes
Basement Full, Separate Entrance
Kitchen 2
Interior
Interior Features Accessory Apartment, Auto Garage Door Remote, Central Vacuum, In-Law Suite, Sump Pump
Cooling Central Air
Fireplace Yes
Heat Source Gas
Exterior
Parking Features Other
Garage Spaces 3.0
Pool None
Roof Type Asphalt Shingle
Lot Frontage 68.9
Lot Depth 130.61
Total Parking Spaces 9
Building
Unit Features Cul de Sac/Dead End,Golf,Place Of Worship,Public Transit,School,School Bus Route
Foundation Poured Concrete
Others
Virtual Tour https://show.tours/e/RJHhjqQ
"My job is to find and attract mastery-based agents to the office, protect the culture, and make sure everyone is happy! "
7885 Tranmere Dr Unit 1, Mississauga, Ontario, L5S1V8, CAN







