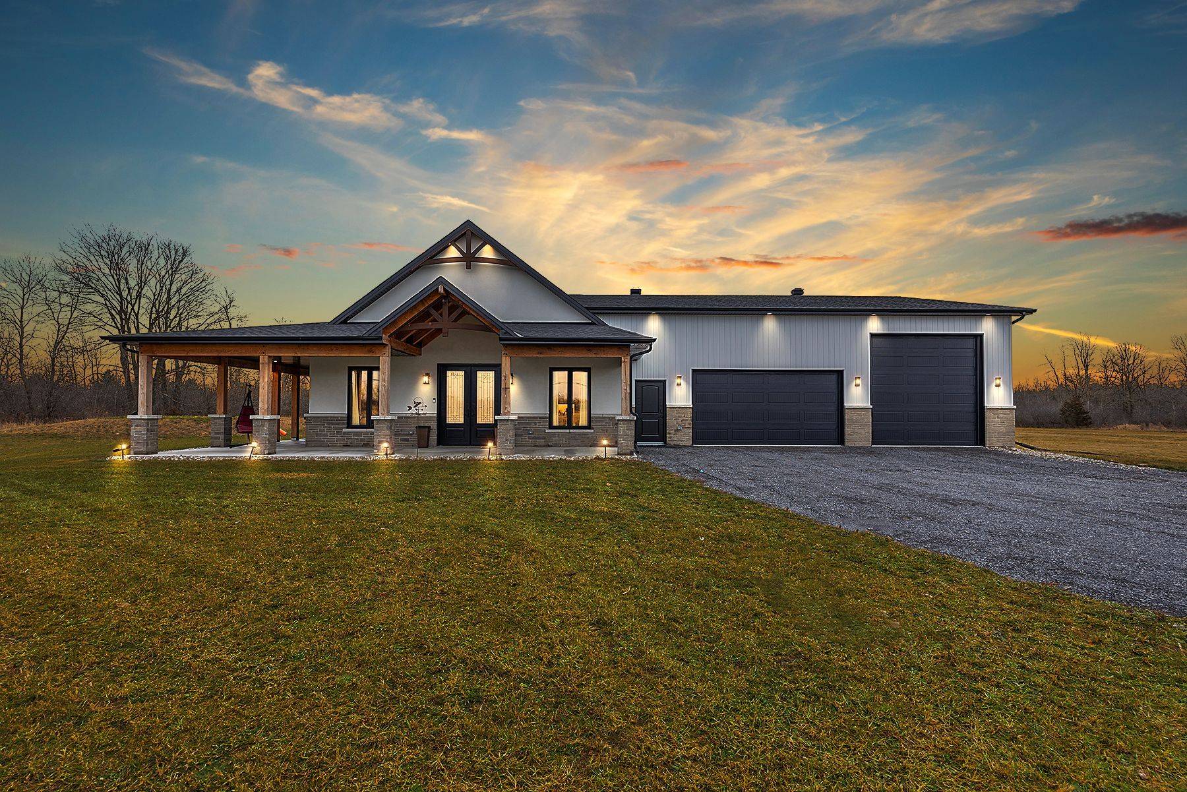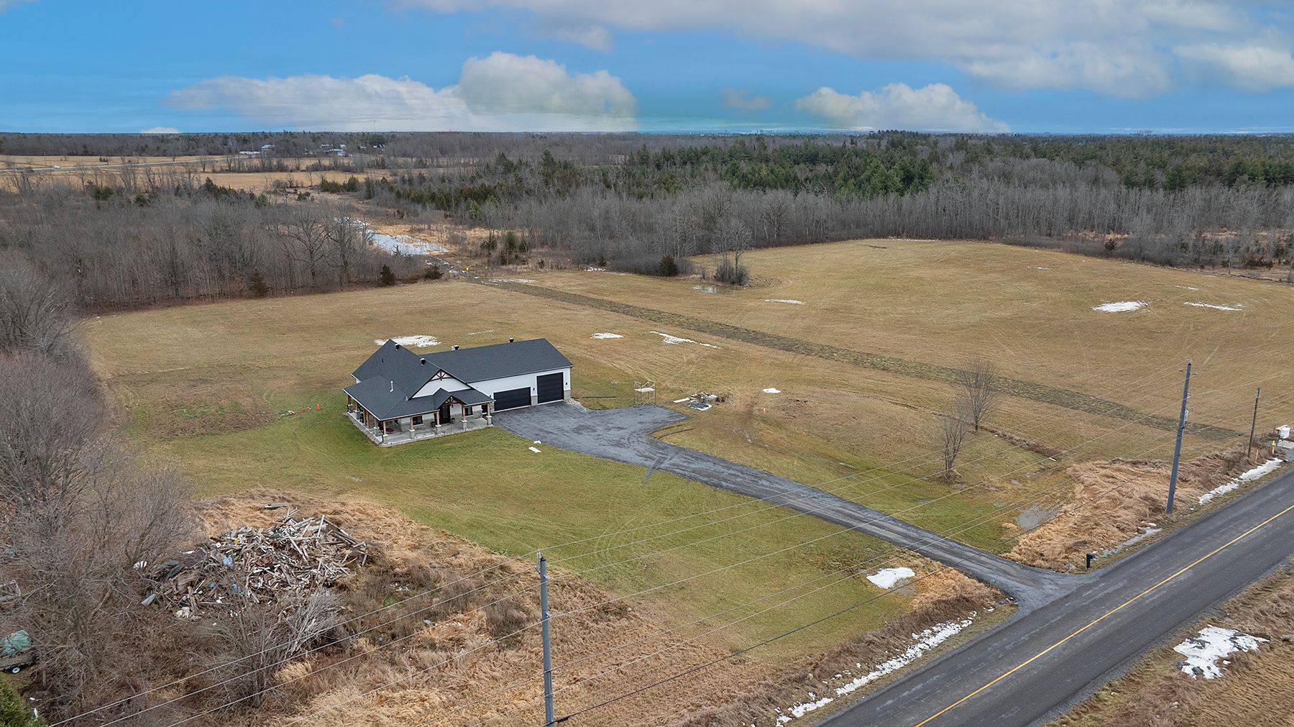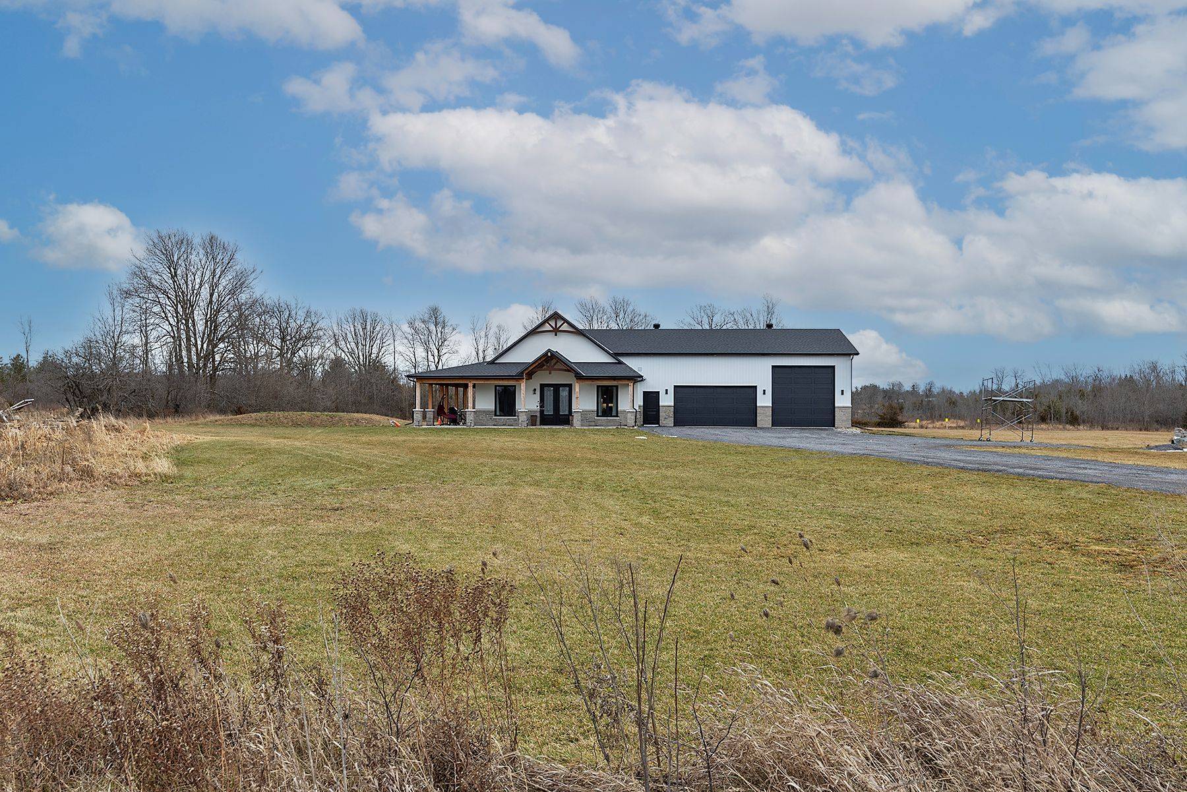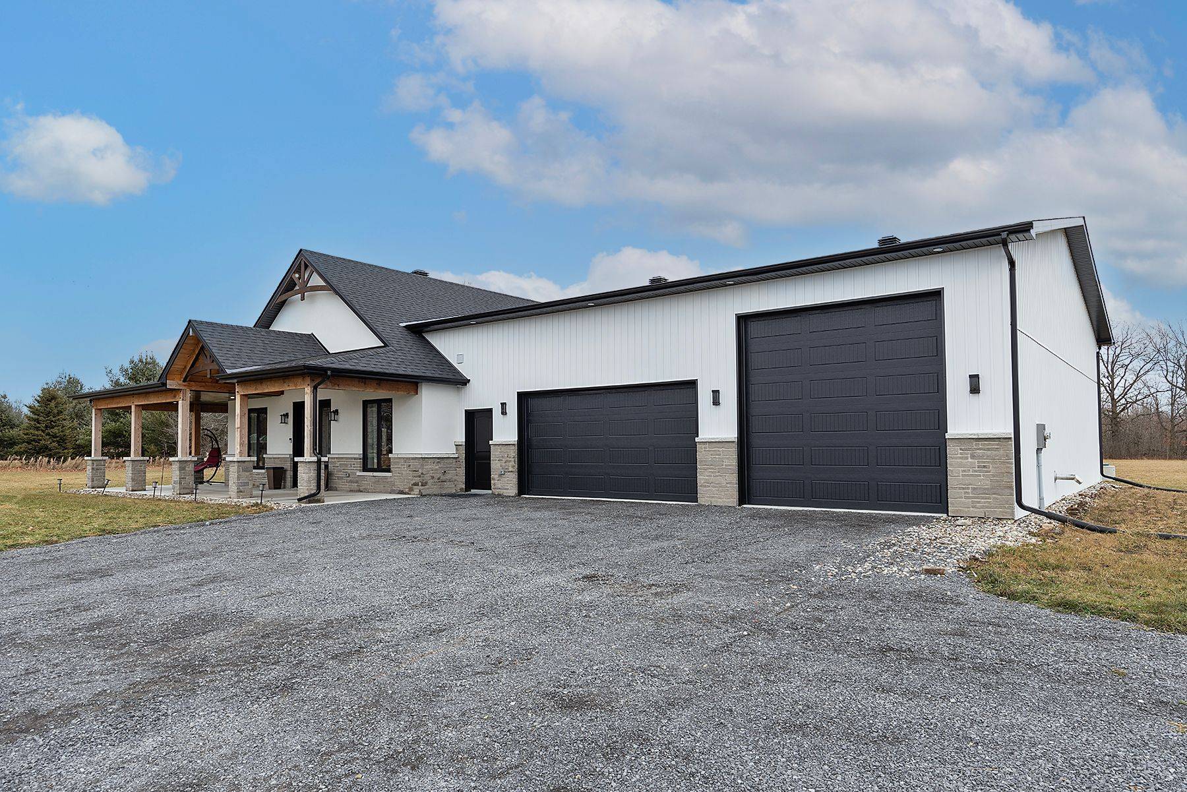2 Beds
2 Baths
50 Acres Lot
2 Beds
2 Baths
50 Acres Lot
Key Details
Property Type Single Family Home
Sub Type Detached
Listing Status Active
Purchase Type For Sale
Approx. Sqft 1500-2000
Subdivision City Northwest
MLS Listing ID X11998899
Style Bungalow
Bedrooms 2
Annual Tax Amount $4,767
Tax Year 2024
Lot Size 50.000 Acres
Property Sub-Type Detached
Property Description
Location
Province ON
County Frontenac
Community City Northwest
Area Frontenac
Zoning RU
Rooms
Family Room Yes
Basement None
Kitchen 1
Interior
Interior Features Auto Garage Door Remote, Built-In Oven, ERV/HRV
Cooling Central Air
Fireplaces Type Pellet Stove
Inclusions Hot Tub, Garage door opener remote(s), Oven - Built-In, Dishwasher, None. Opportunity for severance Dryer, Microwave, Refrigerator, Stove, Washer and Wine Fridge
Exterior
Exterior Feature Hot Tub, Privacy, Porch
Parking Features Private Double
Garage Spaces 3.0
Pool None
View Meadow, Panoramic, Pasture
Roof Type Asphalt Shingle
Lot Frontage 940.0
Lot Depth 566.04
Total Parking Spaces 13
Building
Foundation Slab
Others
Senior Community Yes
Security Features Carbon Monoxide Detectors,Smoke Detector
Virtual Tour https://my.matterport.com/show/?m=LAZYKfcbHHq
"My job is to find and attract mastery-based agents to the office, protect the culture, and make sure everyone is happy! "
7885 Tranmere Dr Unit 1, Mississauga, Ontario, L5S1V8, CAN







