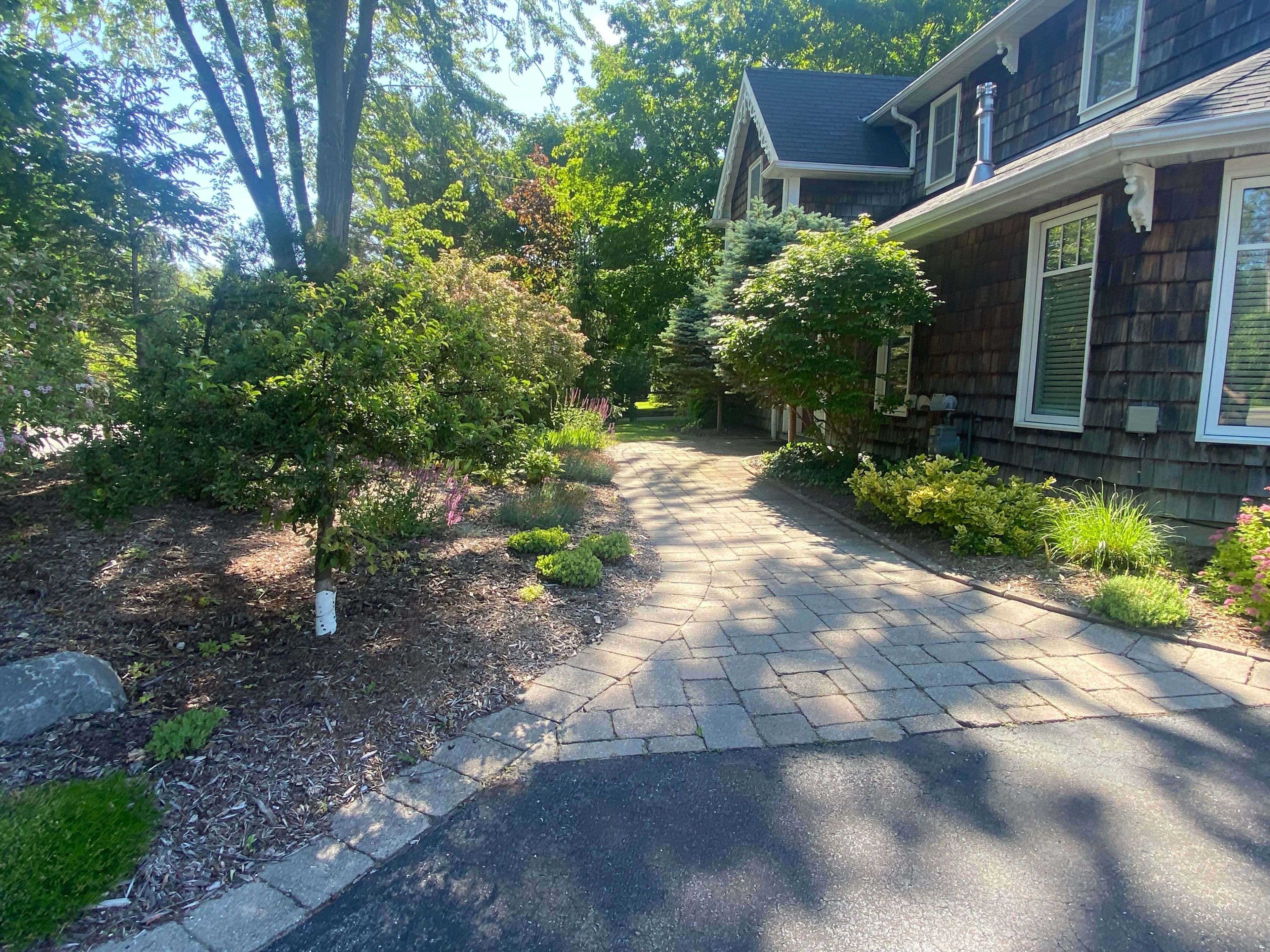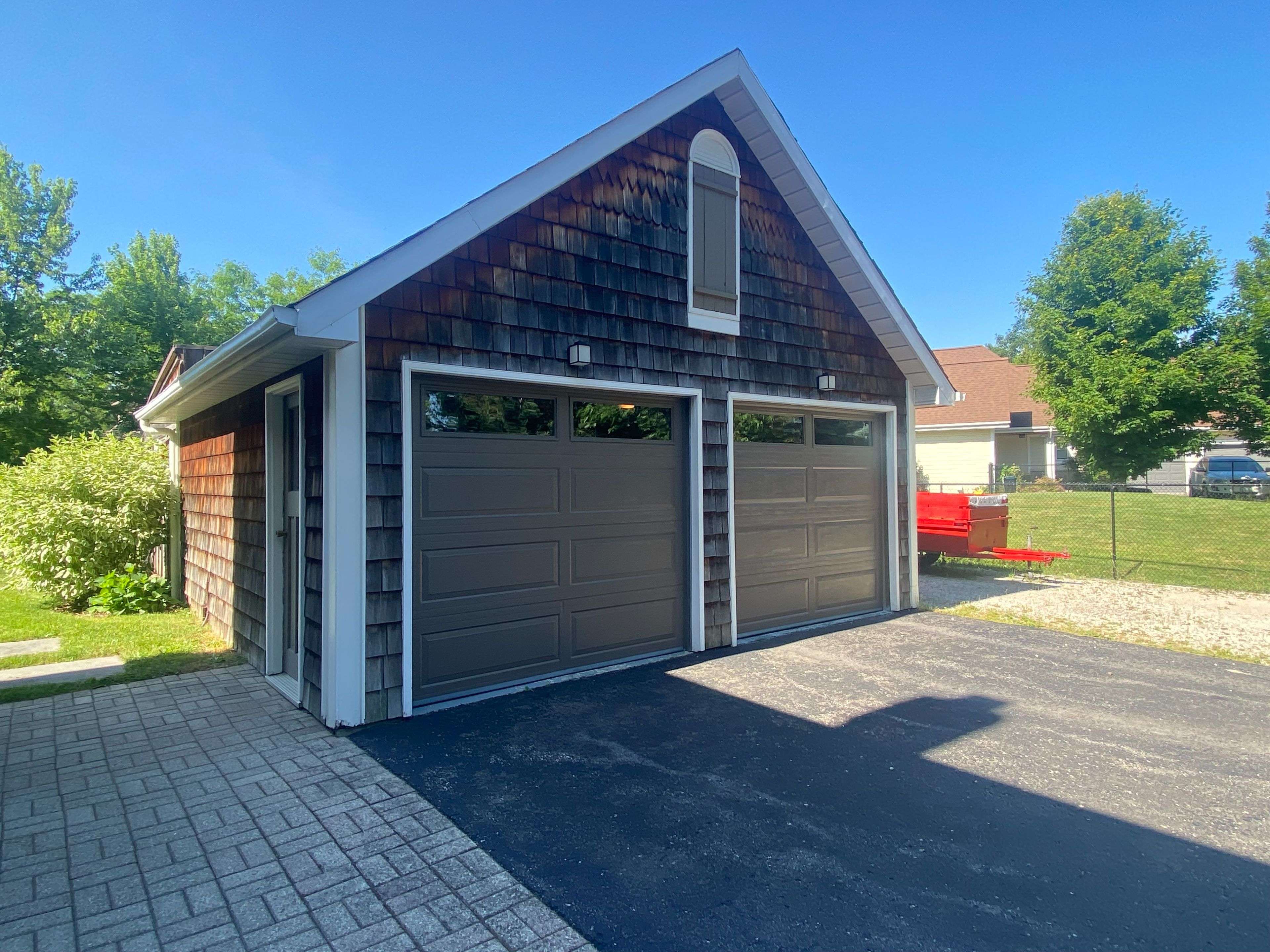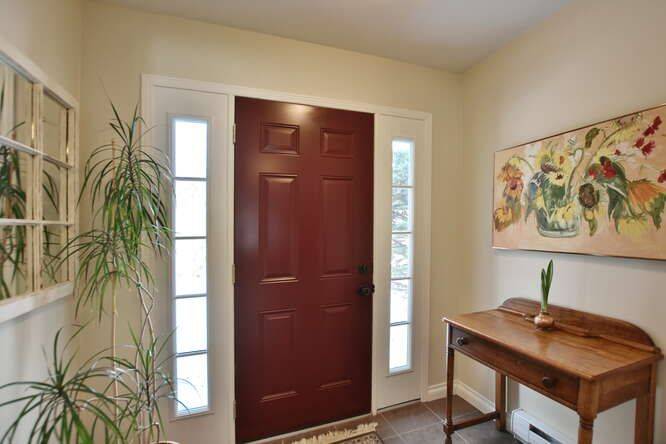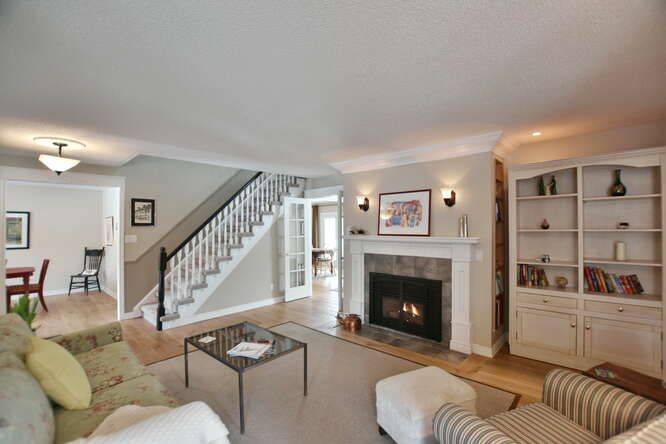4 Beds
3 Baths
4 Beds
3 Baths
Key Details
Property Type Single Family Home
Sub Type Detached
Listing Status Active
Purchase Type For Sale
Approx. Sqft 2000-2500
Subdivision Collingwood
MLS Listing ID S11992817
Style 2-Storey
Bedrooms 4
Annual Tax Amount $6,381
Tax Year 2024
Property Sub-Type Detached
Property Description
Location
Province ON
County Simcoe
Community Collingwood
Area Simcoe
Rooms
Family Room Yes
Basement None
Kitchen 1
Interior
Interior Features Auto Garage Door Remote, Central Vacuum, Floor Drain, On Demand Water Heater, Separate Heating Controls, Storage, Water Heater Owned, Workbench
Cooling Central Air
Fireplaces Type Natural Gas
Fireplace Yes
Heat Source Electric
Exterior
Exterior Feature Landscaped, Patio, Porch, Year Round Living
Parking Features Private Double
Garage Spaces 2.0
Pool None
Roof Type Shingles
Lot Frontage 107.0
Lot Depth 160.0
Total Parking Spaces 8
Building
Unit Features Golf,Hospital,Marina,School Bus Route,Skiing,Tiled/Drainage
Foundation Concrete
Others
Security Features Smoke Detector
"My job is to find and attract mastery-based agents to the office, protect the culture, and make sure everyone is happy! "
7885 Tranmere Dr Unit 1, Mississauga, Ontario, L5S1V8, CAN







