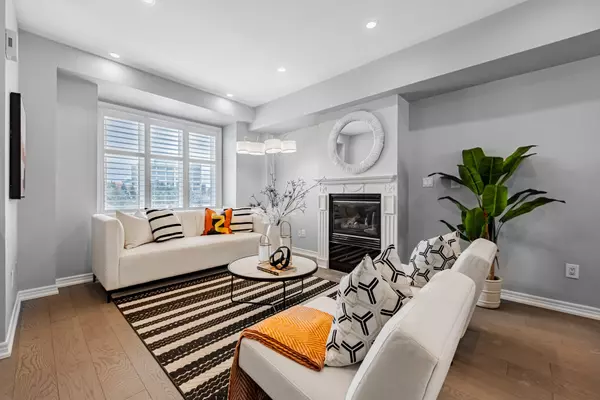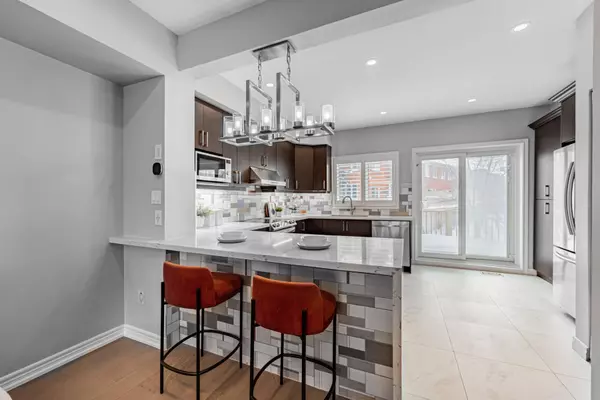4 Beds
3 Baths
4 Beds
3 Baths
Key Details
Property Type Condo, Townhouse
Sub Type Att/Row/Townhouse
Listing Status Active
Purchase Type For Sale
Subdivision Commerce Valley
MLS Listing ID N11983756
Style 3-Storey
Bedrooms 4
Annual Tax Amount $5,229
Tax Year 2024
Property Sub-Type Att/Row/Townhouse
Property Description
Location
Province ON
County York
Community Commerce Valley
Area York
Rooms
Family Room No
Basement None
Kitchen 1
Interior
Interior Features Auto Garage Door Remote, Carpet Free
Cooling Central Air
Fireplace Yes
Heat Source Gas
Exterior
Garage Spaces 1.5
Pool None
View Park/Greenbelt, Pond
Roof Type Unknown
Lot Frontage 16.47
Lot Depth 75.69
Total Parking Spaces 2
Building
Foundation Unknown
Others
ParcelsYN No
"My job is to find and attract mastery-based agents to the office, protect the culture, and make sure everyone is happy! "
7885 Tranmere Dr Unit 1, Mississauga, Ontario, L5S1V8, CAN







