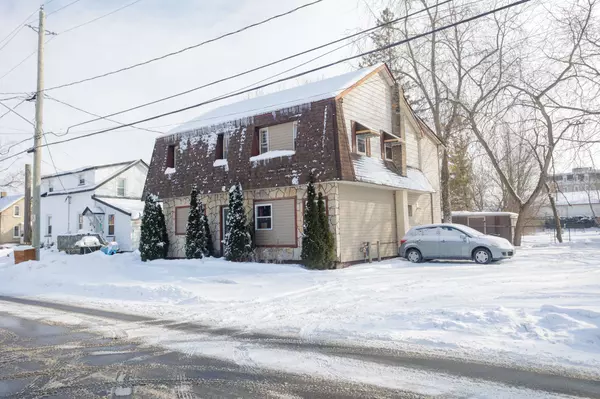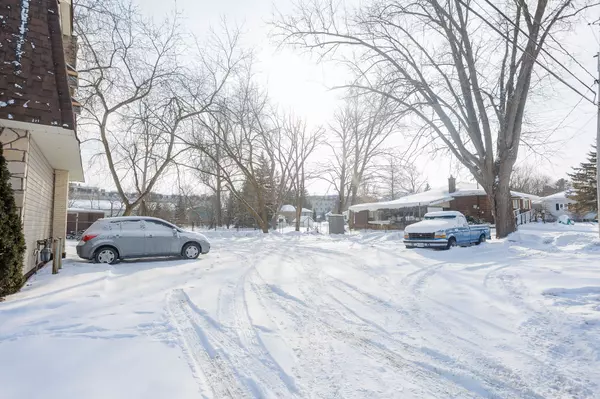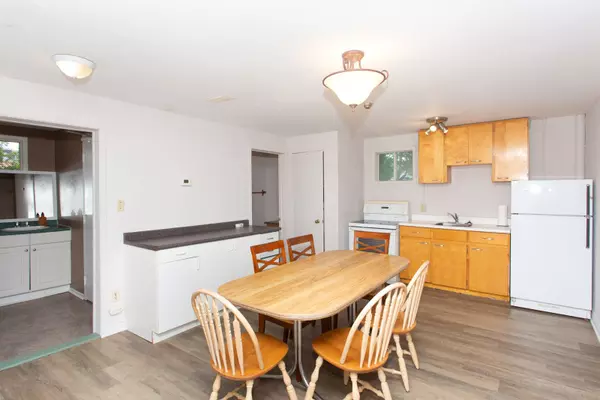5 Beds
4 Baths
5 Beds
4 Baths
Key Details
Property Type Single Family Home
Sub Type Detached
Listing Status Active
Purchase Type For Sale
Approx. Sqft 2500-3000
Subdivision Lindsay
MLS Listing ID X11982677
Style 2-Storey
Bedrooms 5
Annual Tax Amount $3,486
Tax Year 2024
Property Sub-Type Detached
Property Description
Location
Province ON
County Kawartha Lakes
Community Lindsay
Area Kawartha Lakes
Rooms
Family Room No
Basement None
Kitchen 2
Separate Den/Office 5
Interior
Interior Features None
Heating Yes
Cooling None
Fireplace No
Heat Source Gas
Exterior
Parking Features Private
Pool None
Roof Type Asphalt Shingle
Lot Frontage 104.07
Lot Depth 54.45
Total Parking Spaces 10
Building
Unit Features Public Transit
Foundation Slab
"My job is to find and attract mastery-based agents to the office, protect the culture, and make sure everyone is happy! "
7885 Tranmere Dr Unit 1, Mississauga, Ontario, L5S1V8, CAN







