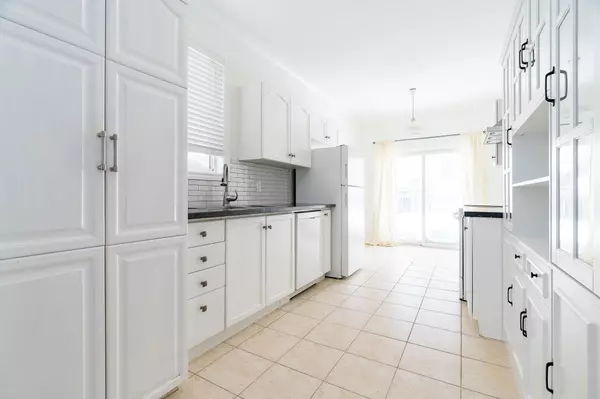3 Beds
3 Baths
3 Beds
3 Baths
Key Details
Property Type Single Family Home
Sub Type Detached
Listing Status Active
Purchase Type For Sale
Approx. Sqft 1500-2000
Subdivision Georgian Drive
MLS Listing ID S11982156
Style Bungalow
Bedrooms 3
Annual Tax Amount $4,777
Tax Year 2024
Property Sub-Type Detached
Property Description
Location
Province ON
County Simcoe
Community Georgian Drive
Area Simcoe
Rooms
Family Room No
Basement Finished, Separate Entrance
Kitchen 2
Separate Den/Office 3
Interior
Interior Features Sump Pump, In-Law Suite
Cooling Central Air
Fireplaces Type Natural Gas
Fireplace Yes
Heat Source Gas
Exterior
Parking Features Private Double
Garage Spaces 1.0
Pool None
Roof Type Asphalt Shingle
Lot Frontage 36.42
Lot Depth 102.94
Total Parking Spaces 3
Building
Unit Features Fenced Yard,Hospital
Foundation Poured Concrete
Others
Virtual Tour https://youtu.be/eRojIxfoRs0
"My job is to find and attract mastery-based agents to the office, protect the culture, and make sure everyone is happy! "
7885 Tranmere Dr Unit 1, Mississauga, Ontario, L5S1V8, CAN







