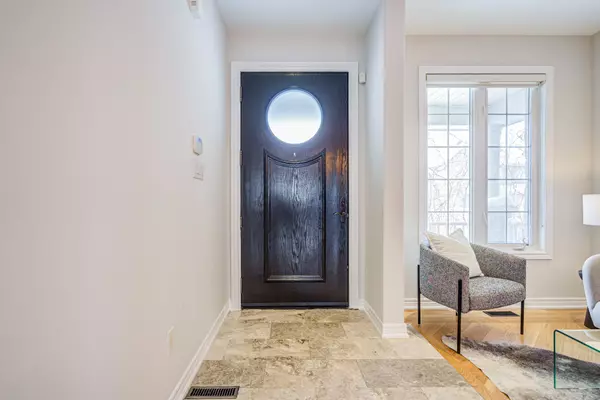4 Beds
4 Baths
4 Beds
4 Baths
Key Details
Property Type Single Family Home
Sub Type Link
Listing Status Active
Purchase Type For Sale
Subdivision Patterson
MLS Listing ID N11981152
Style 2-Storey
Bedrooms 4
Annual Tax Amount $5,625
Tax Year 2024
Property Sub-Type Link
Property Description
Location
Province ON
County York
Community Patterson
Area York
Rooms
Family Room Yes
Basement Finished
Kitchen 1
Interior
Interior Features Auto Garage Door Remote, Built-In Oven, Carpet Free, Floor Drain, Sauna, Upgraded Insulation
Cooling Central Air
Fireplaces Type Family Room, Rec Room
Fireplace Yes
Heat Source Gas
Exterior
Exterior Feature Patio, Porch, Built-In-BBQ, Hot Tub
Garage Spaces 1.0
Pool None
Roof Type Unknown
Lot Frontage 26.41
Lot Depth 118.34
Total Parking Spaces 3
Building
Unit Features Library,Park,Public Transit,Ravine,Rec./Commun.Centre,School
Foundation Unknown
Others
Virtual Tour https://tour.uniquevtour.com/vtour/86-mary-ellen-baker-crescent-vaughan
"My job is to find and attract mastery-based agents to the office, protect the culture, and make sure everyone is happy! "
7885 Tranmere Dr Unit 1, Mississauga, Ontario, L5S1V8, CAN







