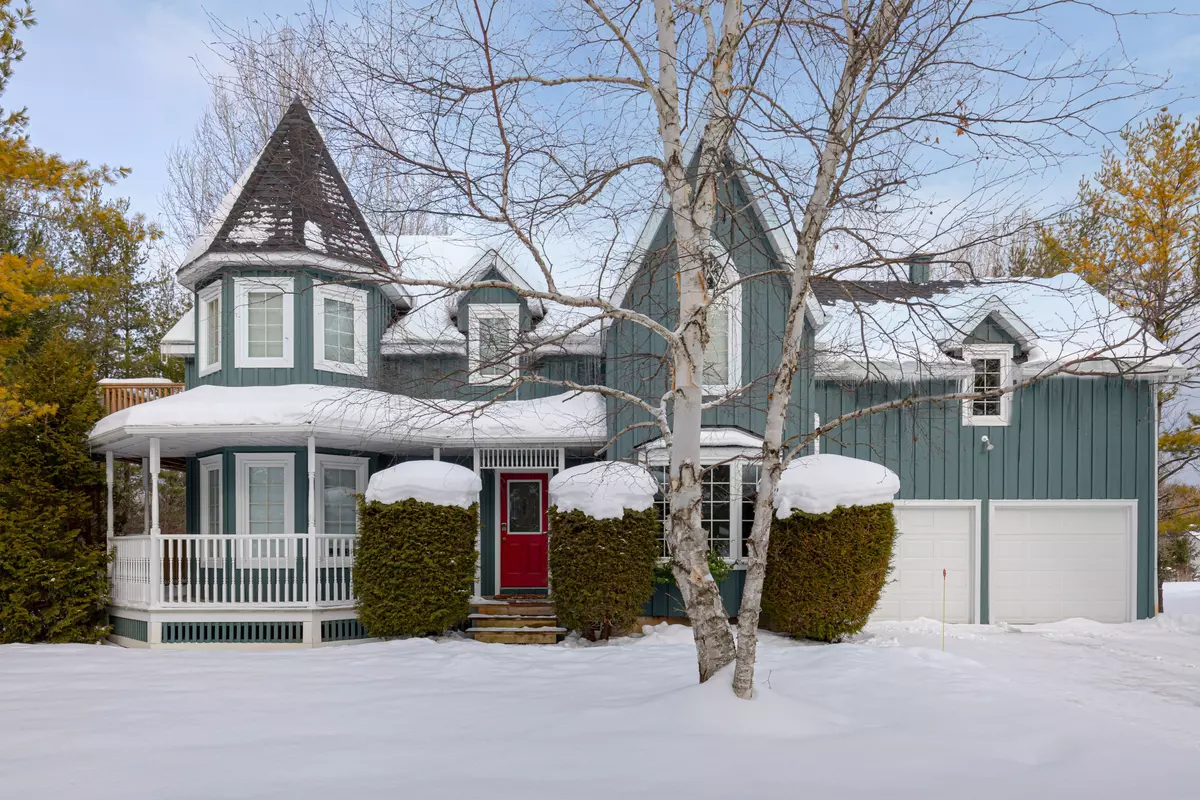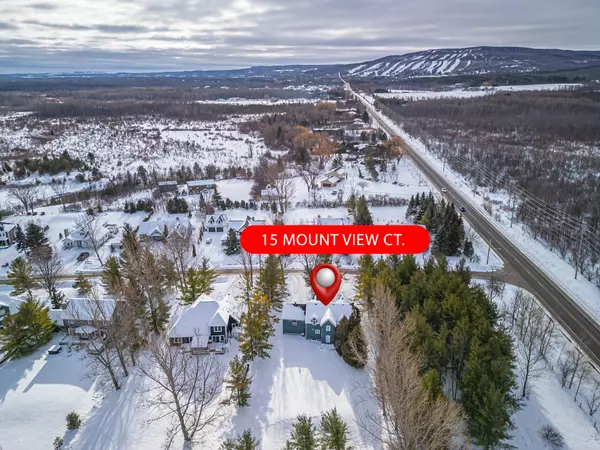5 Beds
4 Baths
5 Beds
4 Baths
Key Details
Property Type Single Family Home
Sub Type Detached
Listing Status Active
Purchase Type For Sale
Approx. Sqft 3000-3500
Subdivision Collingwood
MLS Listing ID S11980952
Style 2-Storey
Bedrooms 5
Annual Tax Amount $7,517
Tax Year 2024
Property Sub-Type Detached
Property Description
Location
Province ON
County Simcoe
Community Collingwood
Area Simcoe
Rooms
Family Room Yes
Basement Full, Finished
Kitchen 1
Interior
Interior Features Water Heater Owned
Cooling Central Air
Fireplaces Type Natural Gas
Fireplace Yes
Heat Source Gas
Exterior
Exterior Feature Landscaped, Porch, Recreational Area, Year Round Living, Lawn Sprinkler System
Parking Features Circular Drive, Inside Entry, Private Double
Garage Spaces 2.0
Pool None
Waterfront Description None
View Mountain, Trees/Woods
Roof Type Asphalt Shingle
Lot Frontage 95.91
Lot Depth 229.37
Total Parking Spaces 8
Building
Unit Features Skiing,Wooded/Treed
Foundation Concrete Block
Others
ParcelsYN No
Virtual Tour https://youtu.be/fRLwb4s27gE
"My job is to find and attract mastery-based agents to the office, protect the culture, and make sure everyone is happy! "
7885 Tranmere Dr Unit 1, Mississauga, Ontario, L5S1V8, CAN







