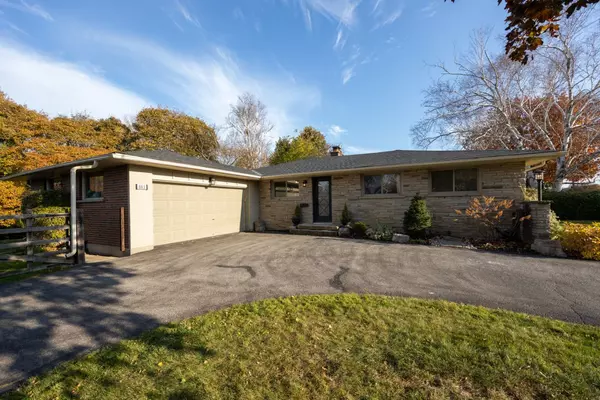3 Beds
3 Baths
3 Beds
3 Baths
Key Details
Property Type Single Family Home
Sub Type Detached
Listing Status Active
Purchase Type For Sale
Subdivision Donevan
MLS Listing ID E11980722
Style Bungalow
Bedrooms 3
Annual Tax Amount $6,342
Tax Year 2024
Property Sub-Type Detached
Property Description
Location
Province ON
County Durham
Community Donevan
Area Durham
Rooms
Family Room No
Basement Finished with Walk-Out, Separate Entrance
Kitchen 1
Separate Den/Office 2
Interior
Interior Features Water Heater Owned
Cooling Central Air
Fireplaces Type Natural Gas, Wood
Fireplace Yes
Heat Source Gas
Exterior
Garage Spaces 2.0
Pool None
Roof Type Fibreglass Shingle
Lot Frontage 45.0
Lot Depth 280.01
Total Parking Spaces 6
Building
Unit Features Ravine
Foundation Unknown
Others
Virtual Tour https://www.dropbox.com/scl/fi/ij0wbssmbk9ofiuzosagp/883-Walnut-Crt.mp4?rlkey=wkxari7tqe6y9k37nbn26vg0a&st=o4ed37po&dl=0
"My job is to find and attract mastery-based agents to the office, protect the culture, and make sure everyone is happy! "
7885 Tranmere Dr Unit 1, Mississauga, Ontario, L5S1V8, CAN







