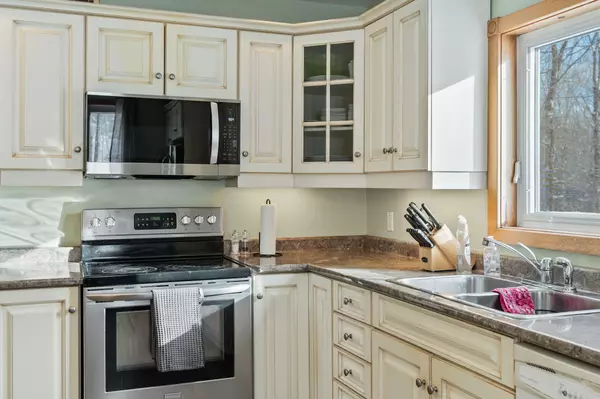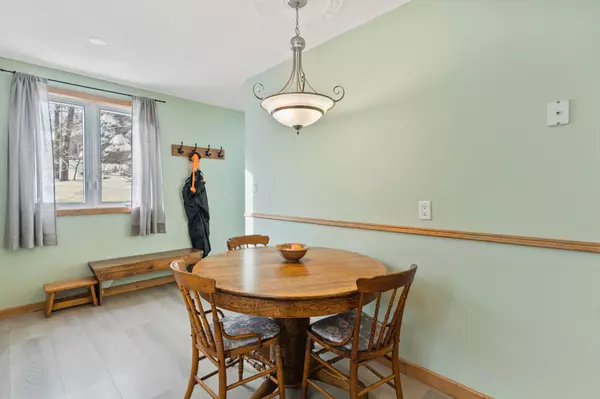3 Beds
2 Baths
0.5 Acres Lot
3 Beds
2 Baths
0.5 Acres Lot
Key Details
Property Type Single Family Home
Sub Type Detached
Listing Status Active
Purchase Type For Sale
MLS Listing ID X11979994
Style 1 1/2 Storey
Bedrooms 3
Annual Tax Amount $1,791
Tax Year 2024
Lot Size 0.500 Acres
Property Sub-Type Detached
Property Description
Location
Province ON
County Haliburton
Area Haliburton
Rooms
Family Room Yes
Basement Walk-Out, Partially Finished
Kitchen 1
Interior
Interior Features Air Exchanger, Propane Tank, Suspended Ceilings, Water Heater Owned, Water Softener
Cooling Central Air
Fireplaces Type Freestanding, Propane
Fireplace Yes
Heat Source Propane
Exterior
Exterior Feature Privacy, Year Round Living
Parking Features Private
Pool None
View Forest, Trees/Woods
Roof Type Shingles
Topography Sloping,Wooded/Treed
Lot Frontage 170.74
Lot Depth 136.74
Total Parking Spaces 4
Building
Unit Features Cul de Sac/Dead End,Rec./Commun.Centre,School,School Bus Route,Wooded/Treed,Hospital
Foundation Concrete Block
Others
Security Features Carbon Monoxide Detectors,Smoke Detector
"My job is to find and attract mastery-based agents to the office, protect the culture, and make sure everyone is happy! "
7885 Tranmere Dr Unit 1, Mississauga, Ontario, L5S1V8, CAN







