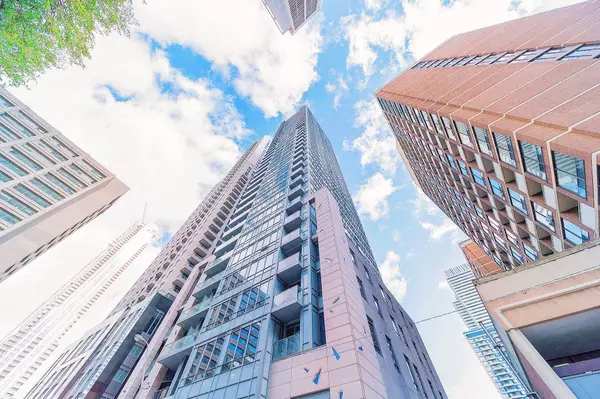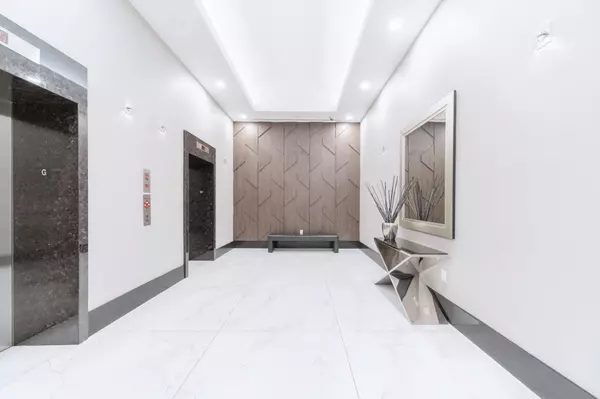2 Beds
2 Baths
2 Beds
2 Baths
Key Details
Property Type Condo
Sub Type Condo Apartment
Listing Status Active
Purchase Type For Sale
Approx. Sqft 800-899
Subdivision Bay Street Corridor
MLS Listing ID C11979774
Style Apartment
Bedrooms 2
HOA Fees $1,027
Annual Tax Amount $4,893
Tax Year 2025
Property Sub-Type Condo Apartment
Property Description
Location
Province ON
County Toronto
Community Bay Street Corridor
Area Toronto
Rooms
Family Room Yes
Basement None
Kitchen 1
Interior
Interior Features None
Cooling Central Air
Inclusions All Existing Electrical Light Fixtures, Stainless Steel Appliances - Fridge, Stove, Oven, Microwave, Hood Fan. Washer & Dryer.
Laundry Ensuite
Exterior
Garage Spaces 1.0
Amenities Available Gym, Outdoor Pool, Party Room/Meeting Room, Visitor Parking
View Skyline, City, Downtown
Exposure North East
Total Parking Spaces 1
Building
Locker Owned
Others
Senior Community Yes
Security Features Alarm System,Concierge/Security,Smoke Detector
Pets Allowed Restricted
"My job is to find and attract mastery-based agents to the office, protect the culture, and make sure everyone is happy! "
7885 Tranmere Dr Unit 1, Mississauga, Ontario, L5S1V8, CAN







