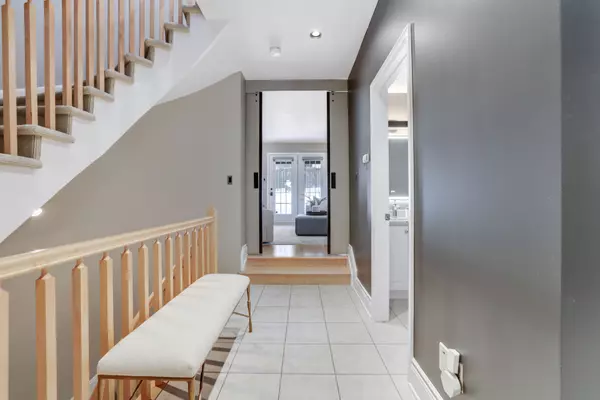2 Beds
3 Baths
2 Beds
3 Baths
Key Details
Property Type Condo, Townhouse
Sub Type Att/Row/Townhouse
Listing Status Active
Purchase Type For Sale
Subdivision 4407 - Ottawa East
MLS Listing ID X11979706
Style 3-Storey
Bedrooms 2
Annual Tax Amount $9,709
Tax Year 2024
Property Sub-Type Att/Row/Townhouse
Property Description
Location
Province ON
County Ottawa
Community 4407 - Ottawa East
Area Ottawa
Rooms
Family Room Yes
Basement Partially Finished
Kitchen 1
Interior
Interior Features Air Exchanger, Auto Garage Door Remote, Storage, Water Heater, Water Meter
Cooling Central Air
Fireplaces Type Natural Gas
Fireplace Yes
Heat Source Gas
Exterior
Exterior Feature Deck, Lighting
Parking Features Inside Entry
Garage Spaces 1.0
Pool None
Roof Type Membrane
Lot Frontage 21.42
Lot Depth 89.99
Total Parking Spaces 2
Building
Unit Features Park,River/Stream
Foundation Poured Concrete
Others
Virtual Tour https://unbranded.youriguide.com/_116_springhurst_ave_ottawa_on/
"My job is to find and attract mastery-based agents to the office, protect the culture, and make sure everyone is happy! "
7885 Tranmere Dr Unit 1, Mississauga, Ontario, L5S1V8, CAN







