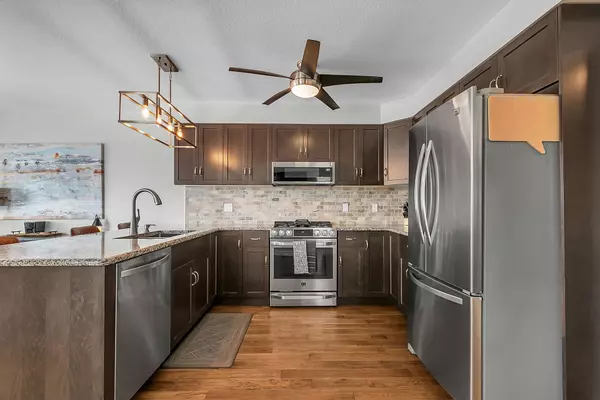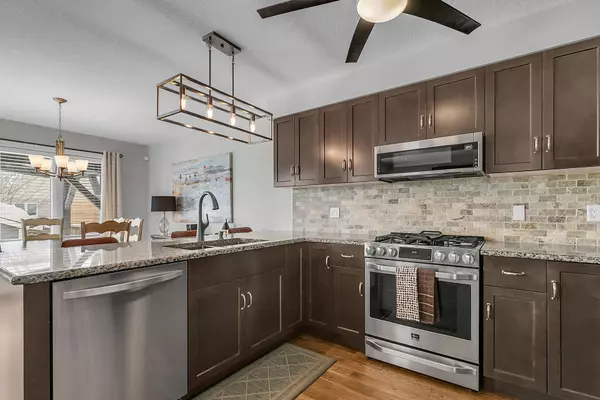3 Beds
4 Baths
3 Beds
4 Baths
Key Details
Property Type Single Family Home
Sub Type Semi-Detached
Listing Status Active
Purchase Type For Sale
Approx. Sqft 1500-2000
Subdivision Elora/Salem
MLS Listing ID X11979504
Style 2-Storey
Bedrooms 3
Annual Tax Amount $4,643
Tax Year 2024
Property Sub-Type Semi-Detached
Property Description
Location
Province ON
County Wellington
Community Elora/Salem
Area Wellington
Rooms
Family Room Yes
Basement Finished, Full
Kitchen 1
Interior
Interior Features Water Heater, Water Softener
Cooling Central Air
Fireplaces Type Electric, Natural Gas
Fireplace Yes
Heat Source Gas
Exterior
Parking Features Private, Private Double
Garage Spaces 1.0
Pool Inground
Roof Type Asphalt Shingle
Lot Frontage 30.18
Lot Depth 111.55
Total Parking Spaces 3
Building
Foundation Poured Concrete
Others
Virtual Tour https://www.myvisuallistings.com/vtnb/353810
"My job is to find and attract mastery-based agents to the office, protect the culture, and make sure everyone is happy! "
7885 Tranmere Dr Unit 1, Mississauga, Ontario, L5S1V8, CAN







