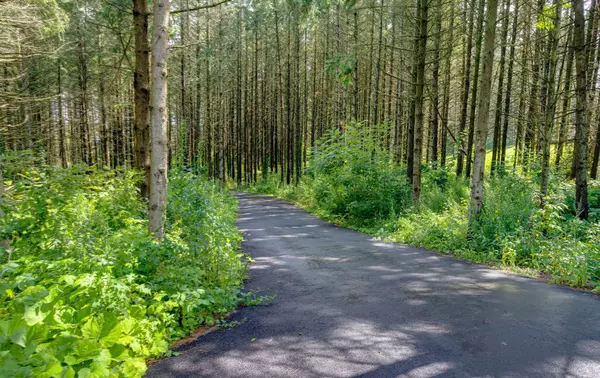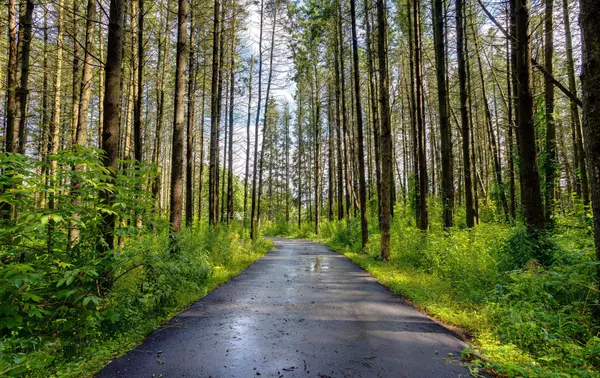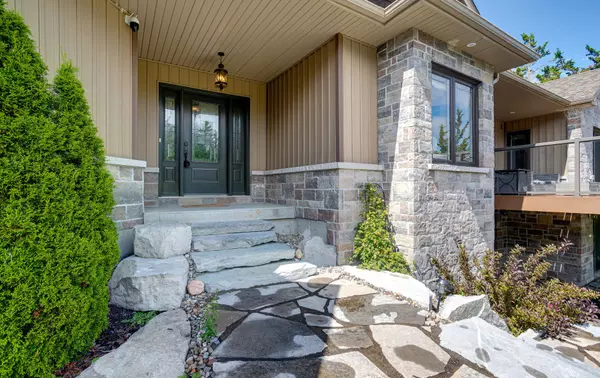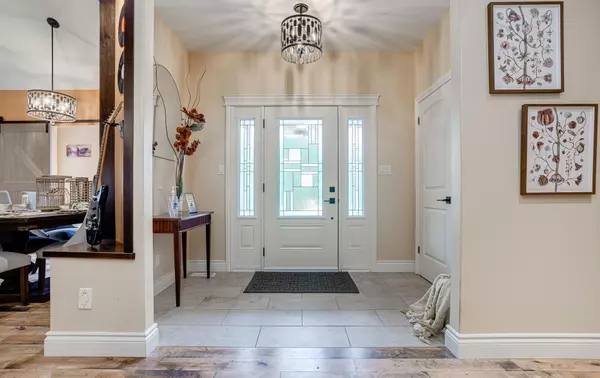2 Beds
3 Baths
2 Acres Lot
2 Beds
3 Baths
2 Acres Lot
Key Details
Property Type Single Family Home
Sub Type Detached
Listing Status Active
Purchase Type For Rent
Subdivision Rural Brighton
MLS Listing ID X11979415
Style Bungalow-Raised
Bedrooms 2
Lot Size 2.000 Acres
Property Sub-Type Detached
Property Description
Location
Province ON
County Northumberland
Community Rural Brighton
Area Northumberland
Rooms
Family Room Yes
Basement Finished, Separate Entrance
Kitchen 1
Separate Den/Office 2
Interior
Interior Features Air Exchanger, Auto Garage Door Remote, Carpet Free, Central Vacuum, In-Law Capability, Primary Bedroom - Main Floor, Propane Tank, Storage, Sump Pump, Water Heater, Water Heater Owned, Water Purifier, Water Softener, Water Treatment
Cooling Central Air
Fireplace Yes
Heat Source Gas
Exterior
Exterior Feature Backs On Green Belt, Landscaped, Privacy
Parking Features Private
Garage Spaces 2.5
Pool None
Roof Type Asphalt Shingle
Lot Frontage 225.18
Total Parking Spaces 12
Building
Foundation Concrete
Others
Virtual Tour https://listing.view.property/2159782?idx=1
"My job is to find and attract mastery-based agents to the office, protect the culture, and make sure everyone is happy! "
7885 Tranmere Dr Unit 1, Mississauga, Ontario, L5S1V8, CAN







