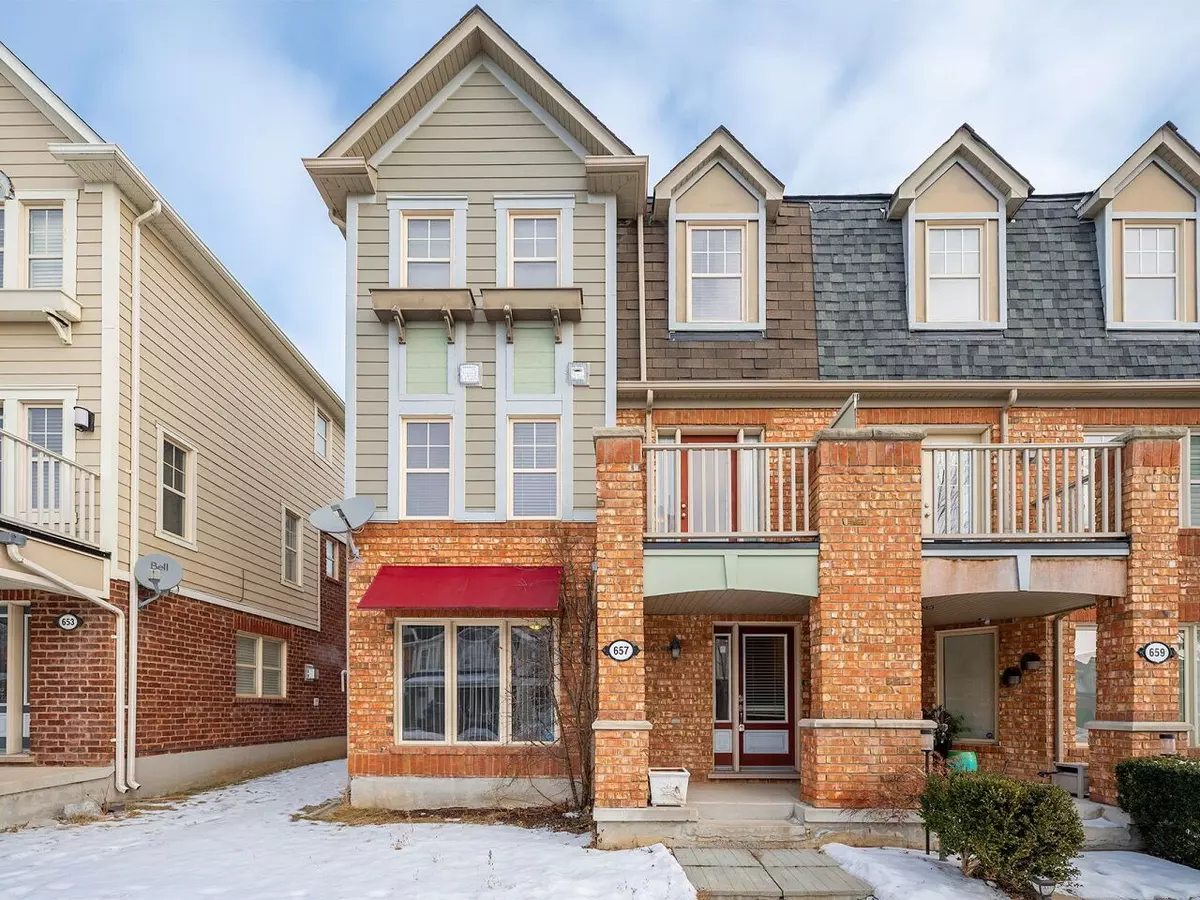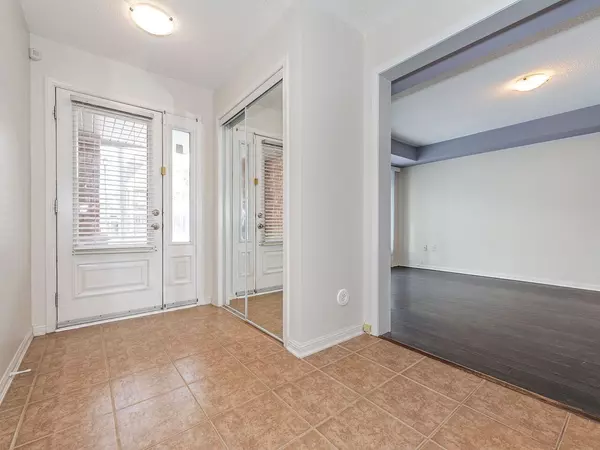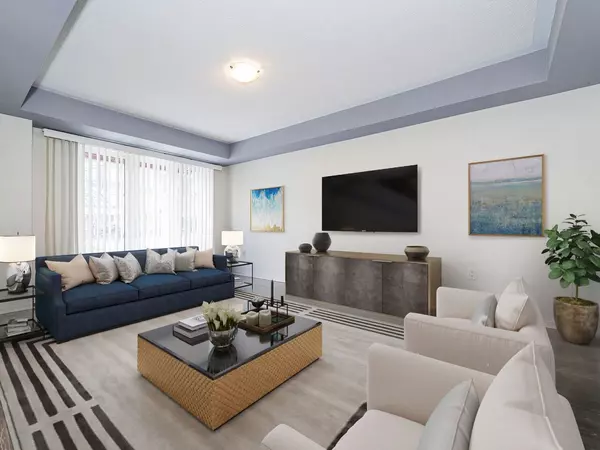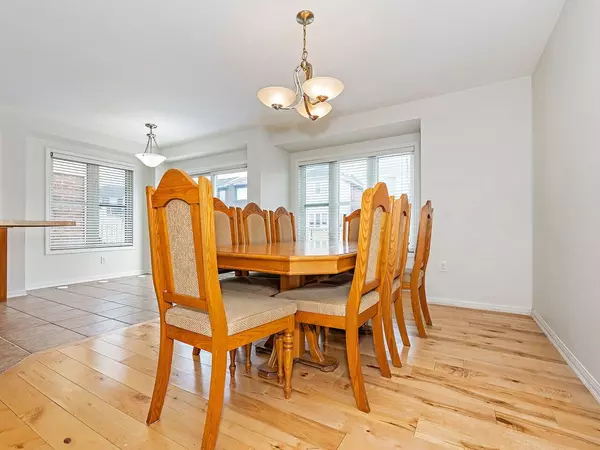3 Beds
3 Baths
3 Beds
3 Baths
Key Details
Property Type Condo, Townhouse
Sub Type Att/Row/Townhouse
Listing Status Active
Purchase Type For Sale
Approx. Sqft 1500-2000
Subdivision 1033 - Ha Harrison
MLS Listing ID W11979333
Style 3-Storey
Bedrooms 3
Annual Tax Amount $3,500
Tax Year 2025
Property Sub-Type Att/Row/Townhouse
Property Description
Location
Province ON
County Halton
Community 1033 - Ha Harrison
Area Halton
Rooms
Family Room Yes
Basement None
Kitchen 1
Interior
Interior Features None
Cooling Central Air
Fireplace No
Heat Source Gas
Exterior
Exterior Feature Deck
Parking Features Private
Garage Spaces 2.0
Pool None
Roof Type Asphalt Shingle
Lot Frontage 25.43
Lot Depth 60.7
Total Parking Spaces 3
Building
Unit Features Golf,Greenbelt/Conservation,Hospital,School,Skiing,Park
Foundation Concrete
Others
ParcelsYN No
Virtual Tour https://tourwizard.net/cp/19504213/
"My job is to find and attract mastery-based agents to the office, protect the culture, and make sure everyone is happy! "
7885 Tranmere Dr Unit 1, Mississauga, Ontario, L5S1V8, CAN







