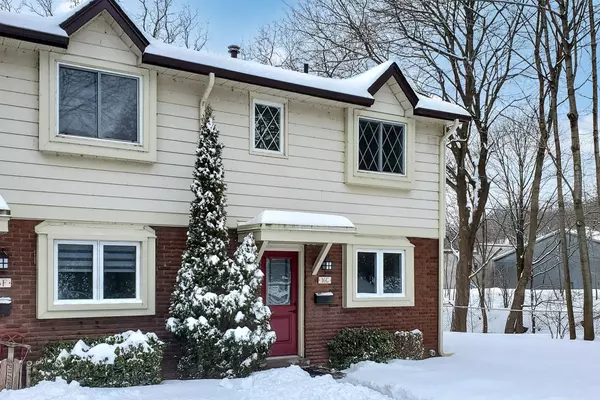3 Beds
2 Baths
3 Beds
2 Baths
Key Details
Property Type Condo, Townhouse
Sub Type Condo Townhouse
Listing Status Active
Purchase Type For Sale
Approx. Sqft 1000-1199
Subdivision Dundas
MLS Listing ID X11979299
Style 2-Storey
Bedrooms 3
HOA Fees $560
Annual Tax Amount $2,861
Tax Year 2024
Property Sub-Type Condo Townhouse
Property Description
Location
Province ON
County Hamilton
Community Dundas
Area Hamilton
Rooms
Family Room No
Basement Finished, Partially Finished
Kitchen 1
Interior
Interior Features Floor Drain
Cooling Central Air
Fireplace No
Heat Source Gas
Exterior
Exterior Feature Landscaped, Patio, Privacy
Parking Features Private, Surface
View Forest, Park/Greenbelt, Trees/Woods
Roof Type Asphalt Shingle
Exposure West
Total Parking Spaces 2
Building
Story 1
Unit Features Golf,Greenbelt/Conservation,Park,Place Of Worship,Rec./Commun.Centre,School
Foundation Concrete Block
Locker None
Others
Security Features None
Pets Allowed Restricted
Virtual Tour https://my.matterport.com/show/?m=xwnyARwG6QC&ts=1&play=1&tt=20250218022255
"My job is to find and attract mastery-based agents to the office, protect the culture, and make sure everyone is happy! "
7885 Tranmere Dr Unit 1, Mississauga, Ontario, L5S1V8, CAN







