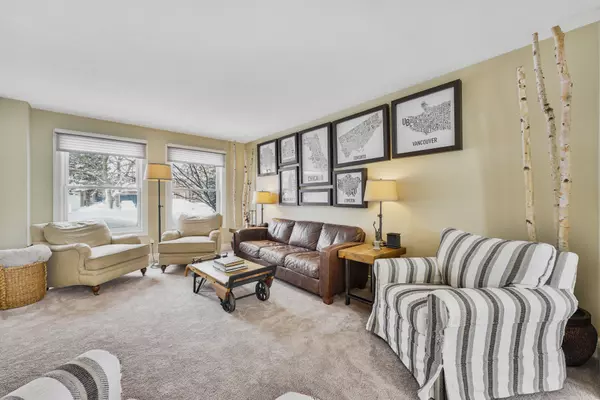4 Beds
3 Baths
4 Beds
3 Baths
Key Details
Property Type Single Family Home
Sub Type Detached
Listing Status Active
Purchase Type For Sale
Approx. Sqft 2000-2500
Subdivision Northgate
MLS Listing ID W11979260
Style 2-Storey
Bedrooms 4
Annual Tax Amount $5,778
Tax Year 2024
Property Sub-Type Detached
Property Description
Location
Province ON
County Peel
Community Northgate
Area Peel
Rooms
Family Room Yes
Basement Full
Kitchen 11
Interior
Interior Features Storage, Sump Pump, Water Heater Owned, Auto Garage Door Remote, Garburator
Cooling Central Air
Fireplaces Type Wood
Fireplace Yes
Heat Source Gas
Exterior
Exterior Feature Landscape Lighting, Landscaped, Lawn Sprinkler System
Parking Features Private
Garage Spaces 2.0
Pool None
Roof Type Shingles
Lot Frontage 62.0
Lot Depth 115.08
Total Parking Spaces 6
Building
Unit Features Hospital,School,School Bus Route,Fenced Yard,Park
Foundation Poured Concrete
Others
Virtual Tour https://listings.airunlimitedcorp.com/videos/01951a83-4eca-73a9-96a6-058053b762f8
"My job is to find and attract mastery-based agents to the office, protect the culture, and make sure everyone is happy! "
7885 Tranmere Dr Unit 1, Mississauga, Ontario, L5S1V8, CAN







