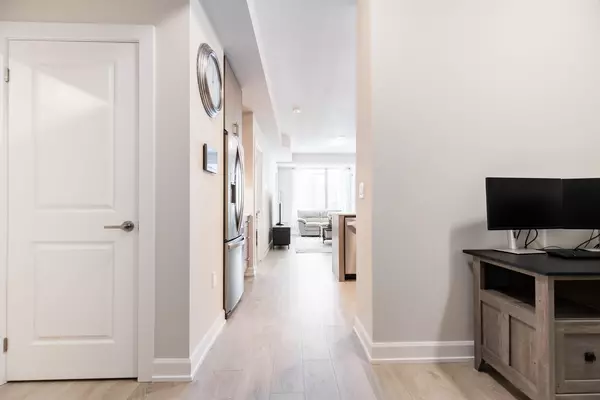1 Bed
1 Bath
1 Bed
1 Bath
Key Details
Property Type Condo
Sub Type Condo Apartment
Listing Status Active
Purchase Type For Sale
Approx. Sqft 700-799
Subdivision Rural Oakville
MLS Listing ID W11978842
Style 1 Storey/Apt
Bedrooms 1
HOA Fees $647
Annual Tax Amount $2,673
Tax Year 2024
Property Sub-Type Condo Apartment
Property Description
Location
Province ON
County Halton
Community Rural Oakville
Area Halton
Rooms
Family Room No
Basement None
Kitchen 1
Separate Den/Office 1
Interior
Interior Features Storage Area Lockers, Intercom, Auto Garage Door Remote
Cooling Other
Fireplace No
Heat Source Other
Exterior
Garage Spaces 1.0
Exposure South
Total Parking Spaces 1
Building
Story 6
Locker Owned
Others
Pets Allowed Restricted
"My job is to find and attract mastery-based agents to the office, protect the culture, and make sure everyone is happy! "
7885 Tranmere Dr Unit 1, Mississauga, Ontario, L5S1V8, CAN







