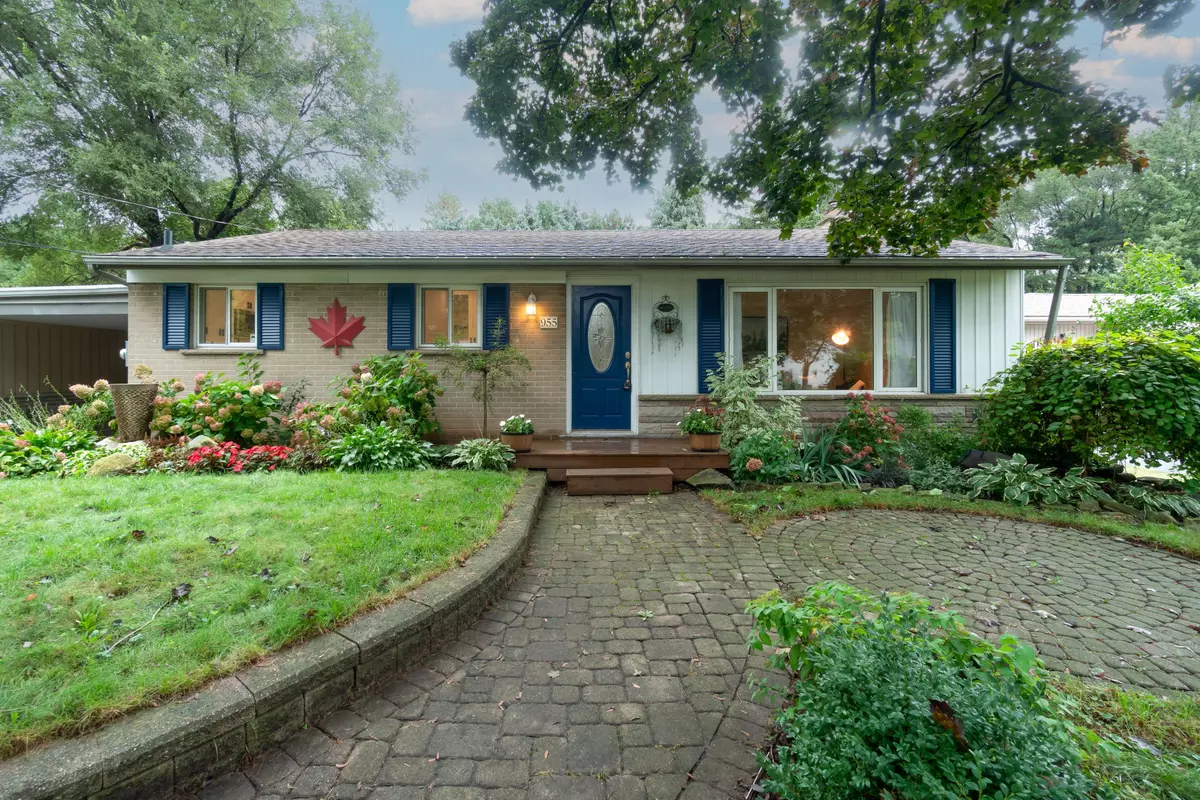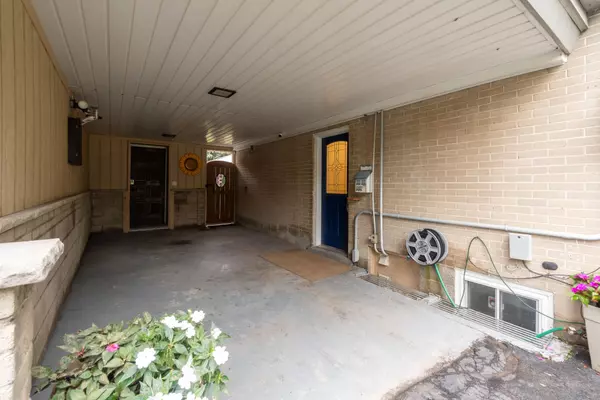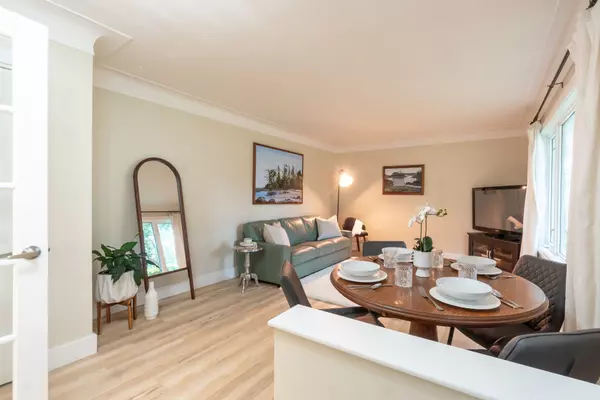3 Beds
2 Baths
3 Beds
2 Baths
Key Details
Property Type Single Family Home
Sub Type Detached
Listing Status Active
Purchase Type For Sale
Approx. Sqft 700-1100
Subdivision Lasalle
MLS Listing ID W11978791
Style Backsplit 3
Bedrooms 3
Annual Tax Amount $5,206
Tax Year 2024
Property Sub-Type Detached
Property Description
Location
Province ON
County Halton
Community Lasalle
Area Halton
Rooms
Family Room Yes
Basement Walk-Up, Finished
Kitchen 1
Interior
Interior Features Carpet Free, Water Heater, Water Meter
Cooling Central Air
Fireplaces Type Natural Gas
Fireplace Yes
Heat Source Gas
Exterior
Exterior Feature Patio, Privacy, Year Round Living, Landscaped, Porch
Parking Features Private Double
Garage Spaces 1.0
Pool None
View Forest
Roof Type Fibreglass Shingle
Topography Level,Wooded/Treed
Lot Frontage 66.0
Lot Depth 147.0
Total Parking Spaces 7
Building
Unit Features Cul de Sac/Dead End,Fenced Yard,Golf,Hospital,Park,Marina
Foundation Concrete Block
"My job is to find and attract mastery-based agents to the office, protect the culture, and make sure everyone is happy! "
7885 Tranmere Dr Unit 1, Mississauga, Ontario, L5S1V8, CAN







