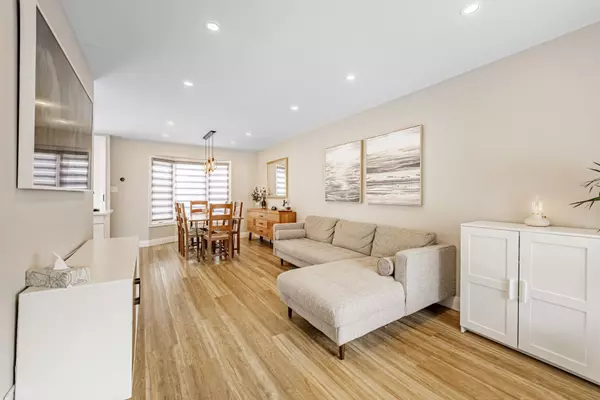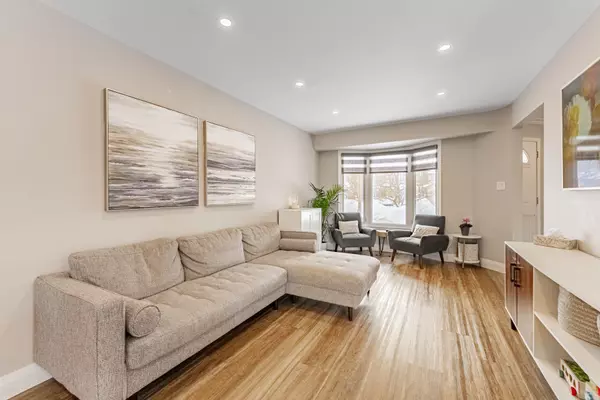4 Beds
2 Baths
4 Beds
2 Baths
Key Details
Property Type Single Family Home
Sub Type Detached
Listing Status Active
Purchase Type For Sale
Approx. Sqft 1500-2000
Subdivision Palmer
MLS Listing ID W11978758
Style 2-Storey
Bedrooms 4
Annual Tax Amount $4,168
Tax Year 2024
Property Sub-Type Detached
Property Description
Location
Province ON
County Halton
Community Palmer
Area Halton
Rooms
Family Room No
Basement Finished
Kitchen 1
Interior
Interior Features Water Heater Owned, On Demand Water Heater
Cooling Central Air
Fireplaces Type Wood, Electric
Fireplace Yes
Heat Source Gas
Exterior
Exterior Feature Deck
Garage Spaces 1.0
Pool None
Roof Type Asphalt Shingle
Lot Frontage 32.09
Lot Depth 119.09
Total Parking Spaces 3
Building
Foundation Unknown
Others
Virtual Tour https://www.houssmax.ca/vtournb/h9185837
"My job is to find and attract mastery-based agents to the office, protect the culture, and make sure everyone is happy! "
7885 Tranmere Dr Unit 1, Mississauga, Ontario, L5S1V8, CAN







