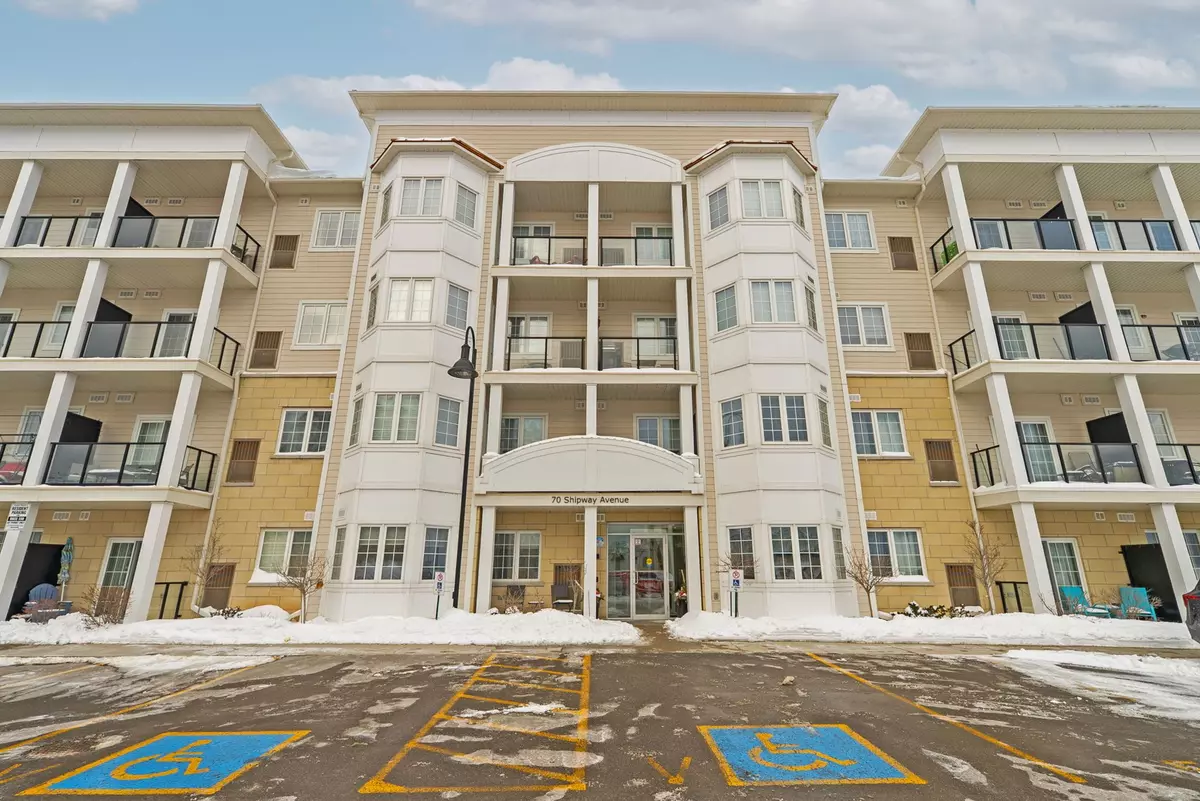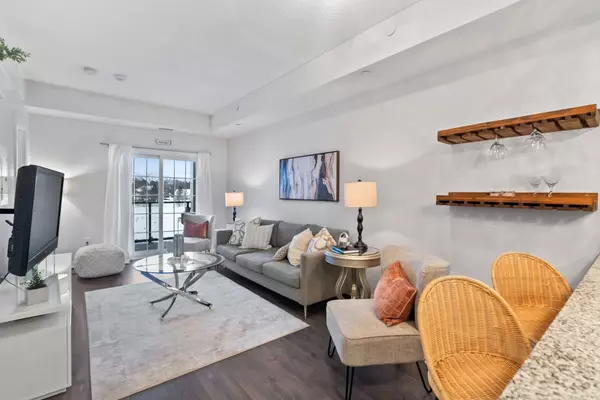1 Bed
2 Baths
1 Bed
2 Baths
Key Details
Property Type Condo
Sub Type Condo Apartment
Listing Status Active
Purchase Type For Sale
Approx. Sqft 700-799
Subdivision Newcastle
MLS Listing ID E11978675
Style Apartment
Bedrooms 1
HOA Fees $474
Annual Tax Amount $4,106
Tax Year 2024
Property Sub-Type Condo Apartment
Property Description
Location
Province ON
County Durham
Community Newcastle
Area Durham
Rooms
Family Room No
Basement None
Kitchen 1
Separate Den/Office 1
Interior
Interior Features Storage Area Lockers, Primary Bedroom - Main Floor
Heating Yes
Cooling Central Air
Fireplace No
Heat Source Gas
Exterior
Parking Features Underground
Garage Spaces 1.0
Exposure North East
Total Parking Spaces 1
Building
Story 2
Unit Features Beach,Clear View,Lake Access,Marina,Park,Waterfront
Locker Owned
Others
Pets Allowed Restricted
Virtual Tour https://media.castlerealestatemarketing.com/videos/01951f72-d682-712b-90f7-d8cfd0ed8e40
"My job is to find and attract mastery-based agents to the office, protect the culture, and make sure everyone is happy! "
7885 Tranmere Dr Unit 1, Mississauga, Ontario, L5S1V8, CAN







