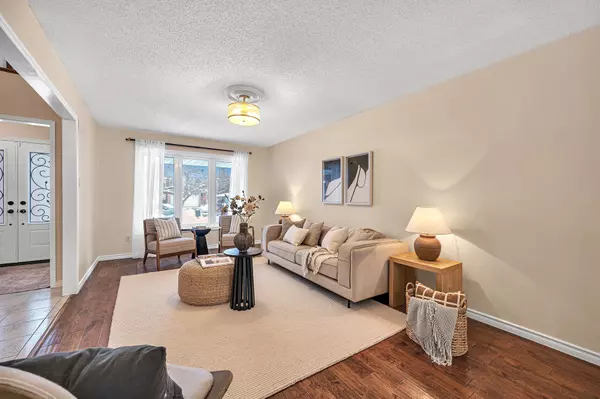4 Beds
4 Baths
4 Beds
4 Baths
Key Details
Property Type Single Family Home
Sub Type Detached
Listing Status Active
Purchase Type For Sale
Approx. Sqft 3000-3500
Subdivision Village East
MLS Listing ID E11978626
Style 2-Storey
Bedrooms 4
Annual Tax Amount $7,955
Tax Year 2025
Property Sub-Type Detached
Property Description
Location
Province ON
County Durham
Community Village East
Area Durham
Rooms
Family Room Yes
Basement Apartment, Separate Entrance
Kitchen 2
Separate Den/Office 2
Interior
Interior Features Accessory Apartment, Auto Garage Door Remote, Carpet Free, Central Vacuum, In-Law Capability, In-Law Suite, Storage, Sump Pump, Water Heater Owned
Cooling Central Air
Fireplaces Type Family Room
Fireplace Yes
Heat Source Gas
Exterior
Exterior Feature Deck, Landscaped
Parking Features Private, Private Triple
Garage Spaces 2.0
Pool None
Roof Type Asphalt Shingle
Lot Frontage 44.34
Lot Depth 145.22
Total Parking Spaces 8
Building
Unit Features Hospital,Library,Park,Public Transit,School,School Bus Route
Foundation Concrete
Others
Virtual Tour https://listings.stellargrade.ca/sites/vevjqgg/unbranded
"My job is to find and attract mastery-based agents to the office, protect the culture, and make sure everyone is happy! "
7885 Tranmere Dr Unit 1, Mississauga, Ontario, L5S1V8, CAN







