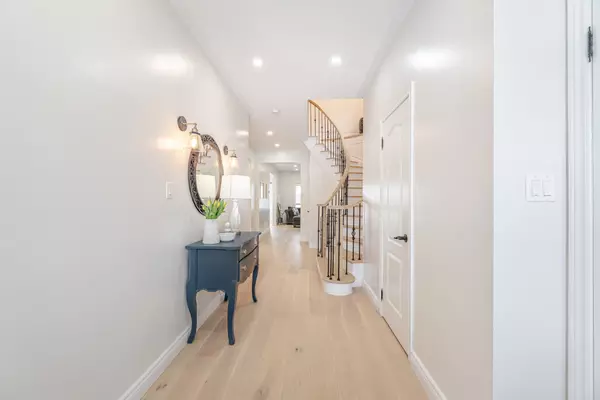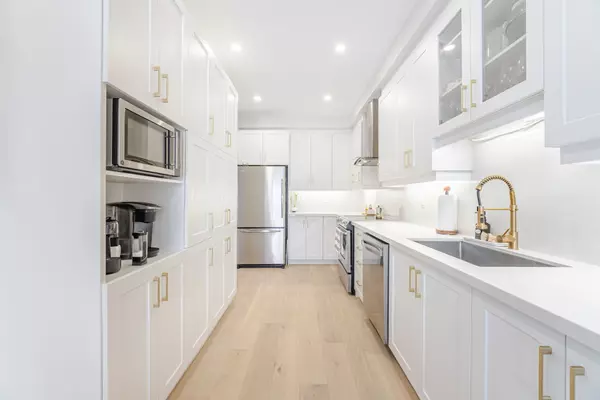3 Beds
4 Baths
3 Beds
4 Baths
Key Details
Property Type Single Family Home
Sub Type Detached
Listing Status Active
Purchase Type For Sale
Approx. Sqft 1500-2000
Subdivision Patterson
MLS Listing ID N11978283
Style 2-Storey
Bedrooms 3
Annual Tax Amount $5,632
Tax Year 2024
Property Sub-Type Detached
Property Description
Location
Province ON
County York
Community Patterson
Area York
Rooms
Family Room No
Basement Finished with Walk-Out
Kitchen 1
Interior
Interior Features Auto Garage Door Remote, Carpet Free, Central Vacuum, On Demand Water Heater, Separate Hydro Meter
Cooling Central Air
Fireplace Yes
Heat Source Gas
Exterior
Exterior Feature Deck, Landscape Lighting, Landscaped, Lighting, Patio, Privacy
Parking Features Private
Garage Spaces 1.0
Pool None
Roof Type Asphalt Shingle
Lot Frontage 29.53
Lot Depth 115.81
Total Parking Spaces 6
Building
Unit Features Fenced Yard,Golf,Library,Park,Public Transit,Rec./Commun.Centre
Foundation Concrete
Others
Security Features Carbon Monoxide Detectors,Smoke Detector
Virtual Tour https://unbranded.mediatours.ca/property/57-cherry-bush-road-vaughan/
"My job is to find and attract mastery-based agents to the office, protect the culture, and make sure everyone is happy! "
7885 Tranmere Dr Unit 1, Mississauga, Ontario, L5S1V8, CAN







