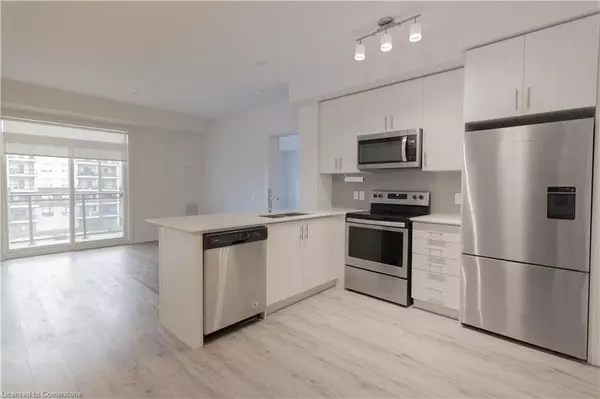2 Beds
2 Baths
2 Beds
2 Baths
Key Details
Property Type Condo
Sub Type Condo Apartment
Listing Status Active
Purchase Type For Sale
Approx. Sqft 800-899
Subdivision Lasalle
MLS Listing ID W11978255
Style Multi-Level
Bedrooms 2
HOA Fees $677
Annual Tax Amount $3,241
Tax Year 2024
Property Sub-Type Condo Apartment
Property Description
Location
Province ON
County Halton
Community Lasalle
Area Halton
Rooms
Family Room No
Basement None
Kitchen 1
Interior
Interior Features Other
Cooling Central Air
Inclusions S/S DISHWASHER, S/S FRIDGE, S/S OTR MICROWAVE, STACKED WASHER AND DRYER, ELF, WINDOW COVERINGS
Laundry Inside, Laundry Closet
Exterior
Exterior Feature Built-In-BBQ, Controlled Entry, Landscaped, Patio, Privacy, Recreational Area, Year Round Living
Garage Spaces 2.0
View Hills, Park/Greenbelt, Skyline, Trees/Woods
Exposure West
Total Parking Spaces 2
Building
Locker Exclusive
Others
Senior Community Yes
Pets Allowed Restricted
"My job is to find and attract mastery-based agents to the office, protect the culture, and make sure everyone is happy! "
7885 Tranmere Dr Unit 1, Mississauga, Ontario, L5S1V8, CAN







