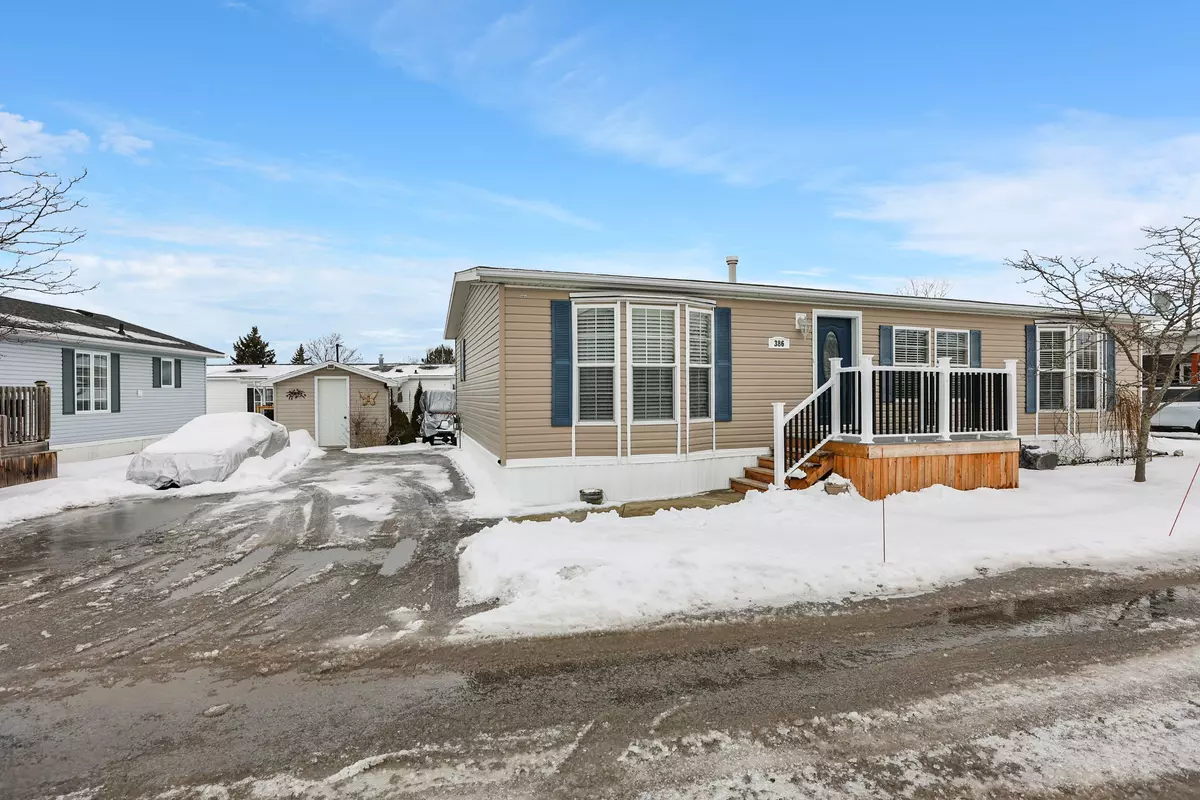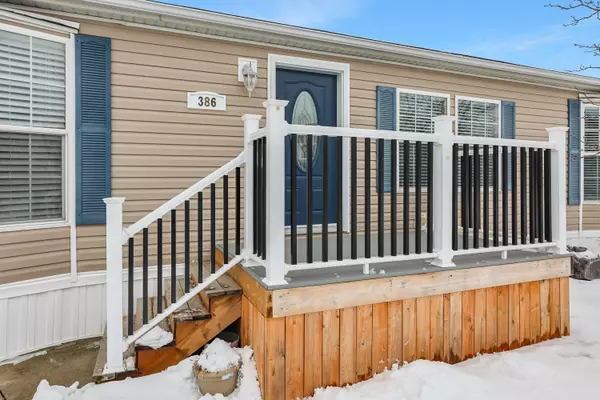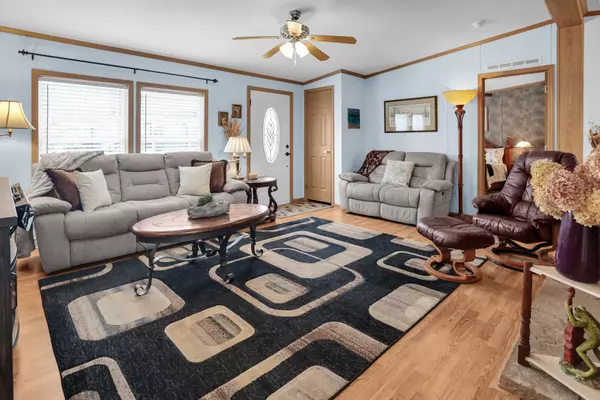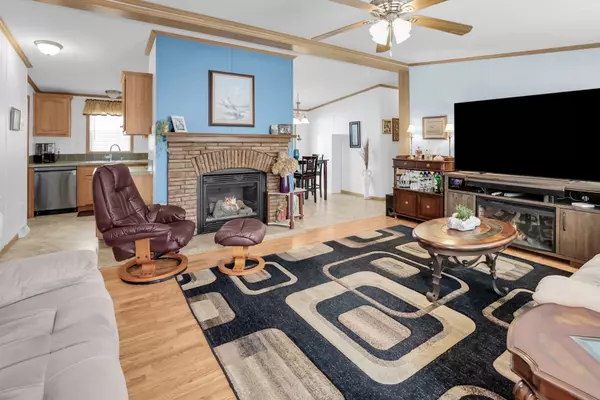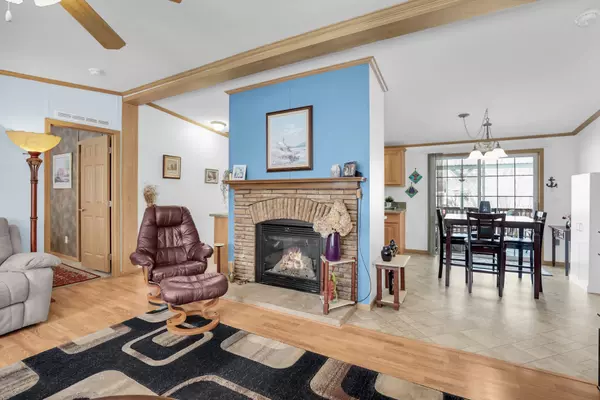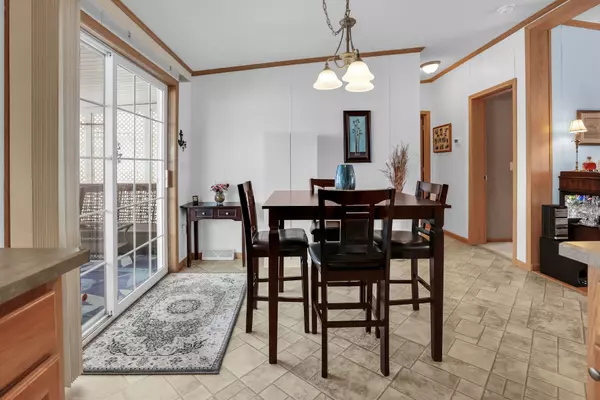3 Beds
2 Baths
3 Beds
2 Baths
Key Details
Property Type Single Family Home
Sub Type Modular Home
Listing Status Active
Purchase Type For Sale
Approx. Sqft 1100-1500
Subdivision 327 - Black Creek
MLS Listing ID X11977076
Style Bungalow
Bedrooms 3
Annual Tax Amount $3,106
Tax Year 2024
Property Sub-Type Modular Home
Property Description
Location
Province ON
County Niagara
Community 327 - Black Creek
Area Niagara
Rooms
Family Room No
Basement None
Kitchen 1
Interior
Interior Features Water Heater Owned
Cooling Central Air
Fireplaces Type Living Room, Natural Gas
Fireplace Yes
Heat Source Gas
Exterior
Exterior Feature Deck, Year Round Living
Parking Features Private Double
Pool Community, Inground
Roof Type Asphalt Shingle
Total Parking Spaces 4
Building
Unit Features Golf,Hospital,Library,Place Of Worship,Rec./Commun.Centre,Marina
Foundation Slab
Others
ParcelsYN No
Virtual Tour https://www.myvisuallistings.com/cvtnb/353719
"My job is to find and attract mastery-based agents to the office, protect the culture, and make sure everyone is happy! "
7885 Tranmere Dr Unit 1, Mississauga, Ontario, L5S1V8, CAN


