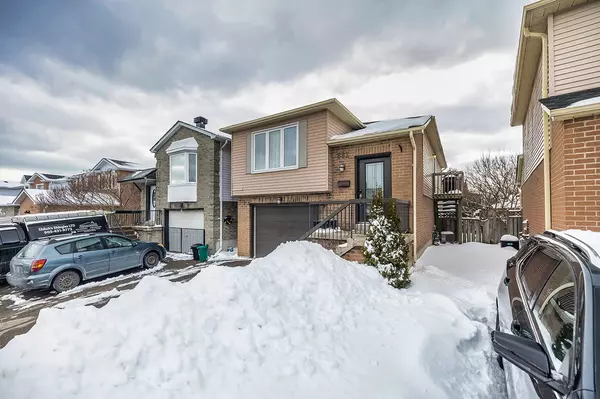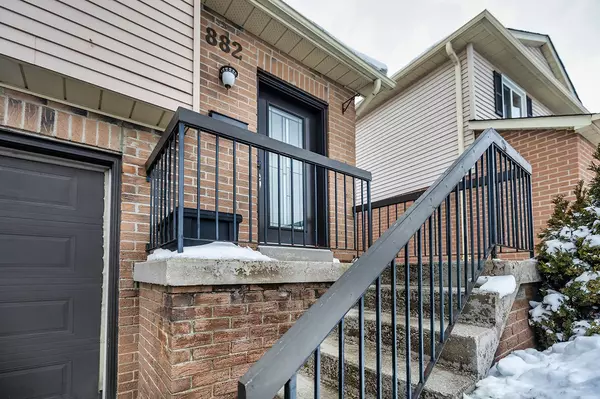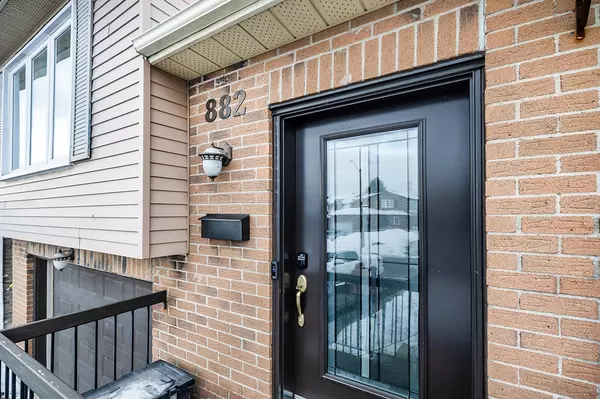2 Beds
2 Baths
2 Beds
2 Baths
Key Details
Property Type Single Family Home
Sub Type Link
Listing Status Active
Purchase Type For Sale
Approx. Sqft 700-1100
Subdivision Pinecrest
MLS Listing ID E11976995
Style Bungalow-Raised
Bedrooms 2
Annual Tax Amount $4,137
Tax Year 2024
Property Sub-Type Link
Property Description
Location
Province ON
County Durham
Community Pinecrest
Area Durham
Rooms
Family Room No
Basement Finished with Walk-Out, Separate Entrance
Kitchen 1
Separate Den/Office 1
Interior
Interior Features Auto Garage Door Remote
Cooling Central Air
Fireplace No
Heat Source Gas
Exterior
Exterior Feature Deck
Parking Features Private
Garage Spaces 1.0
Pool None
Waterfront Description None
Roof Type Asphalt Shingle
Lot Frontage 26.88
Total Parking Spaces 3
Building
Unit Features Fenced Yard,Park,Public Transit,School
Foundation Concrete
Others
Virtual Tour https://player.vimeo.com/video/1057220978
"My job is to find and attract mastery-based agents to the office, protect the culture, and make sure everyone is happy! "
7885 Tranmere Dr Unit 1, Mississauga, Ontario, L5S1V8, CAN







