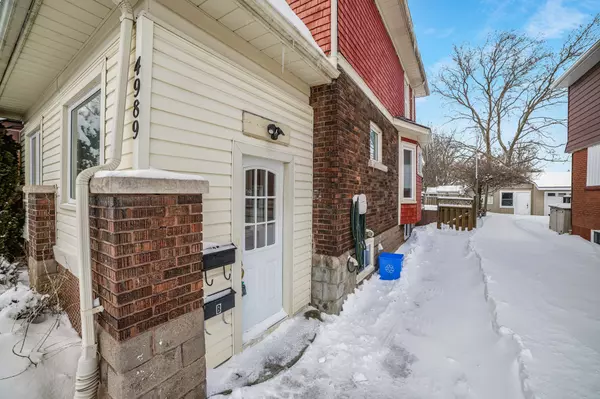3 Beds
3 Baths
3 Beds
3 Baths
Key Details
Property Type Single Family Home
Sub Type Detached
Listing Status Active
Purchase Type For Sale
Approx. Sqft 1500-2000
Subdivision 211 - Cherrywood
MLS Listing ID X11976886
Style 2-Storey
Bedrooms 3
Annual Tax Amount $3,477
Tax Year 2024
Property Sub-Type Detached
Property Description
Location
Province ON
County Niagara
Community 211 - Cherrywood
Area Niagara
Rooms
Family Room Yes
Basement Finished, Separate Entrance
Kitchen 2
Separate Den/Office 2
Interior
Interior Features In-Law Suite, Upgraded Insulation
Cooling Central Air
Fireplace Yes
Heat Source Gas
Exterior
Exterior Feature Deck, Patio, Paved Yard, Privacy, Porch
Parking Features Available, Front Yard Parking
Pool Above Ground
Roof Type Asphalt Shingle
Lot Frontage 34.0
Lot Depth 120.0
Total Parking Spaces 4
Building
Unit Features Park,Fenced Yard,Hospital,School
Foundation Poured Concrete
"My job is to find and attract mastery-based agents to the office, protect the culture, and make sure everyone is happy! "
7885 Tranmere Dr Unit 1, Mississauga, Ontario, L5S1V8, CAN







