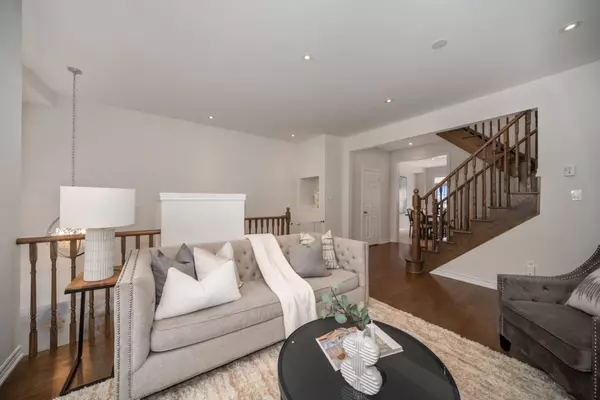4 Beds
4 Baths
4 Beds
4 Baths
Key Details
Property Type Condo, Townhouse
Sub Type Att/Row/Townhouse
Listing Status Active
Purchase Type For Sale
Approx. Sqft 1500-2000
Subdivision Vellore Village
MLS Listing ID N11976288
Style 3-Storey
Bedrooms 4
Annual Tax Amount $4,382
Tax Year 2024
Property Sub-Type Att/Row/Townhouse
Property Description
Location
Province ON
County York
Community Vellore Village
Area York
Rooms
Family Room No
Basement Finished, Finished with Walk-Out
Kitchen 1
Separate Den/Office 1
Interior
Interior Features Other
Cooling Central Air
Inclusions All Stainless Steel Appliances (Fridge, Stove, Dishwasher), Washer & Dryer, All Window Coverings, All Electrical Light Fixtures, Garage Door Opener & Remotes.
Exterior
Parking Features Private
Garage Spaces 1.0
Pool None
Roof Type Shingles
Lot Frontage 18.08
Lot Depth 106.33
Total Parking Spaces 2
Building
Foundation Unknown
Others
Senior Community Yes
Virtual Tour https://tours.digenovamedia.ca/128-sunset-terrace-vaughan-on-l4h-4s2?branded=0
"My job is to find and attract mastery-based agents to the office, protect the culture, and make sure everyone is happy! "
7885 Tranmere Dr Unit 1, Mississauga, Ontario, L5S1V8, CAN







