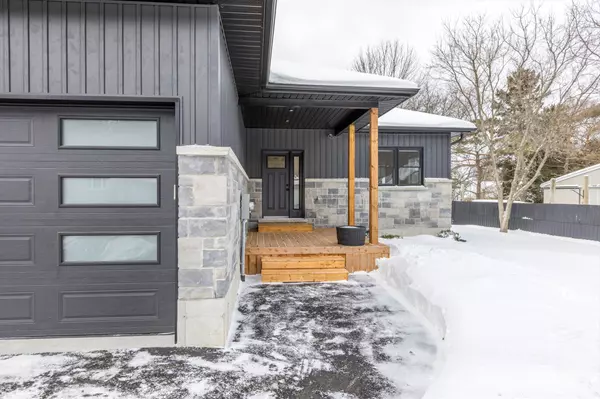2 Beds
2 Baths
2 Beds
2 Baths
Key Details
Property Type Single Family Home
Sub Type Detached
Listing Status Active
Purchase Type For Sale
MLS Listing ID X11975835
Style Bungalow
Bedrooms 2
Annual Tax Amount $3,706
Tax Year 2024
Property Sub-Type Detached
Property Description
Location
Province ON
County Hastings
Area Hastings
Rooms
Family Room No
Basement Finished, Full
Kitchen 1
Separate Den/Office 1
Interior
Interior Features Auto Garage Door Remote, Carpet Free, ERV/HRV, Primary Bedroom - Main Floor, Storage, Sump Pump, Water Heater Owned
Cooling Central Air
Fireplace No
Heat Source Gas
Exterior
Exterior Feature Deck, Landscaped, Porch
Parking Features Private Double
Garage Spaces 2.0
Pool None
Roof Type Asphalt Shingle
Topography Flat
Lot Frontage 84.06
Lot Depth 104.64
Total Parking Spaces 6
Building
Unit Features Cul de Sac/Dead End,Fenced Yard,Library,Park,River/Stream,School Bus Route
Foundation Poured Concrete
Others
Security Features Carbon Monoxide Detectors,Smoke Detector
Virtual Tour https://pages.finehomesphoto.com/49-S-Maloney-St/idx
"My job is to find and attract mastery-based agents to the office, protect the culture, and make sure everyone is happy! "
7885 Tranmere Dr Unit 1, Mississauga, Ontario, L5S1V8, CAN







