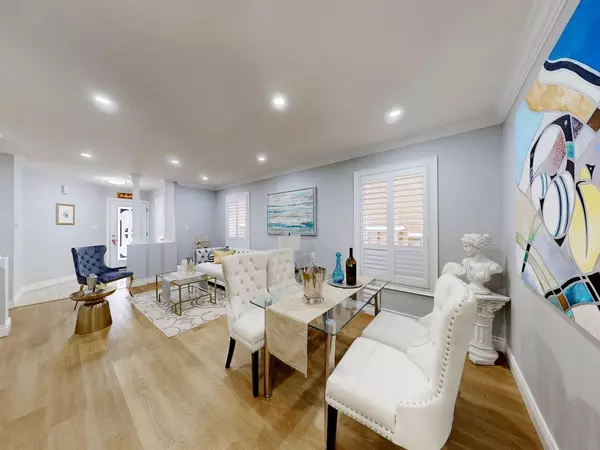4 Beds
4 Baths
4 Beds
4 Baths
Key Details
Property Type Single Family Home
Sub Type Detached
Listing Status Active
Purchase Type For Sale
Approx. Sqft 2000-2500
Subdivision Maple
MLS Listing ID N11975259
Style 2-Storey
Bedrooms 4
Annual Tax Amount $4,907
Tax Year 2024
Property Sub-Type Detached
Property Description
Location
Province ON
County York
Community Maple
Area York
Rooms
Family Room Yes
Basement Finished
Kitchen 2
Separate Den/Office 1
Interior
Interior Features Auto Garage Door Remote, Carpet Free, In-Law Suite, Storage, Water Softener
Heating Yes
Cooling Central Air
Fireplace Yes
Heat Source Gas
Exterior
Parking Features Private Double
Garage Spaces 1.5
Pool None
Roof Type Asphalt Shingle
Lot Frontage 29.53
Lot Depth 104.37
Total Parking Spaces 3
Building
Foundation Concrete
Others
ParcelsYN No
Virtual Tour https://winsold.com/matterport/embed/387911/APcZg7QyH22
"My job is to find and attract mastery-based agents to the office, protect the culture, and make sure everyone is happy! "
7885 Tranmere Dr Unit 1, Mississauga, Ontario, L5S1V8, CAN







