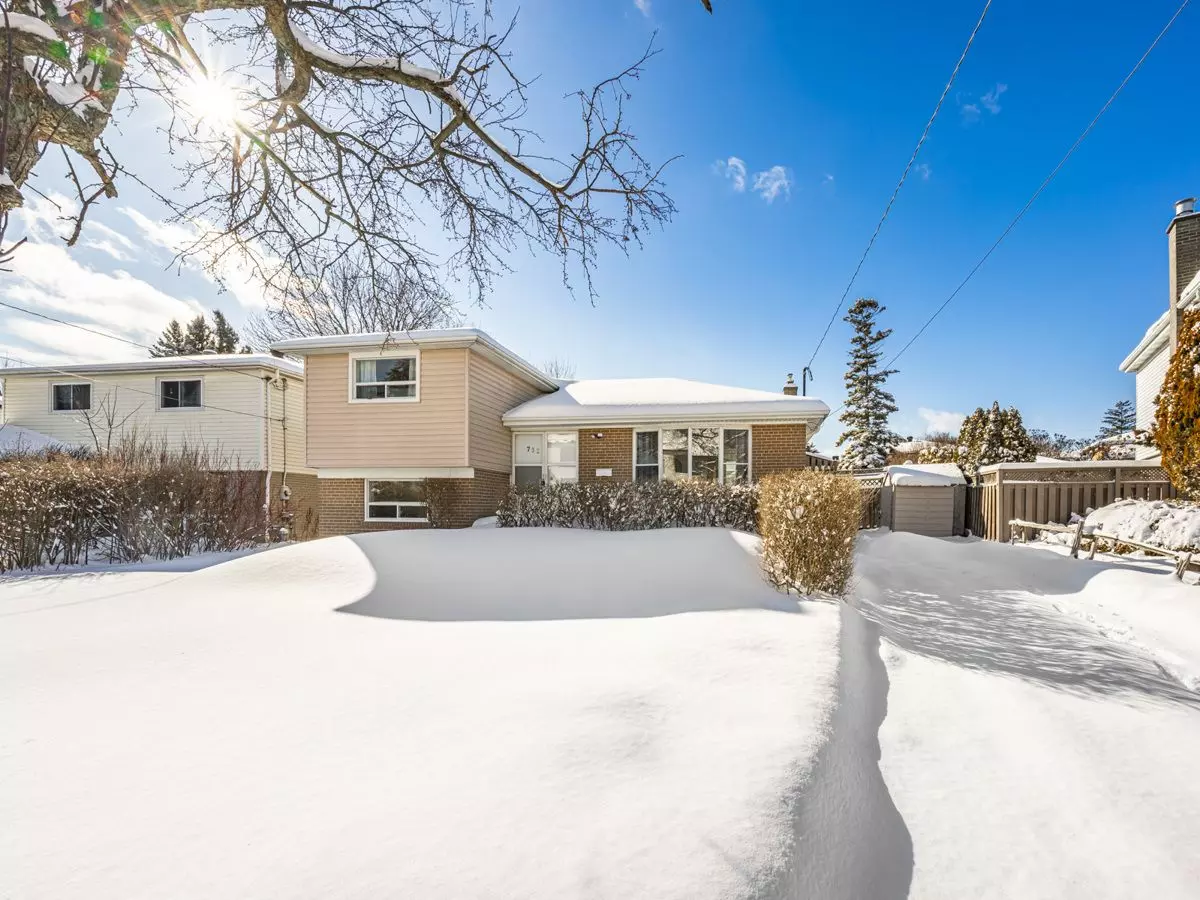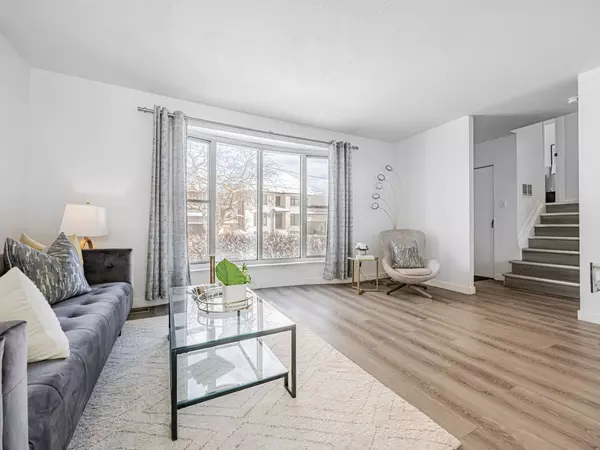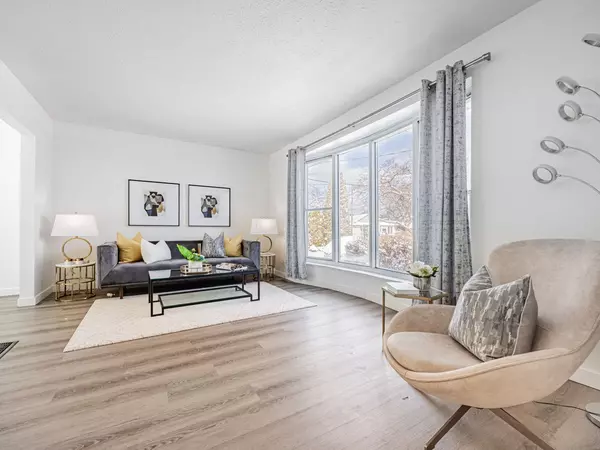4 Beds
2 Baths
4 Beds
2 Baths
Key Details
Property Type Single Family Home
Sub Type Detached
Listing Status Active
Purchase Type For Sale
Subdivision West Shore
MLS Listing ID E11974262
Style Sidesplit 4
Bedrooms 4
Annual Tax Amount $5,875
Tax Year 2024
Property Sub-Type Detached
Property Description
Location
Province ON
County Durham
Community West Shore
Area Durham
Rooms
Family Room Yes
Basement Finished
Kitchen 1
Interior
Interior Features Other
Cooling Central Air
Fireplace No
Heat Source Gas
Exterior
Parking Features Private Triple
Pool Inground
Roof Type Asphalt Shingle
Lot Frontage 52.0
Lot Depth 106.62
Total Parking Spaces 3
Building
Foundation Block
"My job is to find and attract mastery-based agents to the office, protect the culture, and make sure everyone is happy! "
7885 Tranmere Dr Unit 1, Mississauga, Ontario, L5S1V8, CAN







