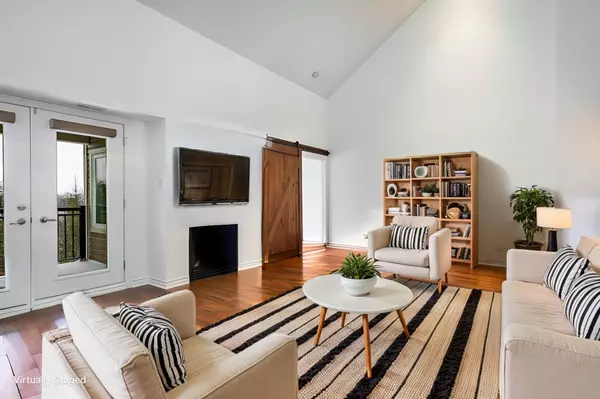3 Beds
3 Baths
3 Beds
3 Baths
Key Details
Property Type Condo
Sub Type Condo Apartment
Listing Status Active
Purchase Type For Sale
Approx. Sqft 1200-1399
Subdivision Collingwood
MLS Listing ID S11973947
Style Loft
Bedrooms 3
HOA Fees $598
Annual Tax Amount $3,516
Tax Year 2024
Property Sub-Type Condo Apartment
Property Description
Location
Province ON
County Simcoe
Community Collingwood
Area Simcoe
Rooms
Family Room Yes
Basement None
Kitchen 1
Interior
Interior Features Water Heater Owned
Cooling Central Air
Fireplaces Type Family Room
Fireplace Yes
Heat Source Gas
Exterior
Parking Features Reserved/Assigned, Surface
Roof Type Asphalt Shingle
Exposure North
Total Parking Spaces 1
Building
Story 3
Unit Features Golf,Hospital
Locker Exclusive
New Construction false
Others
Pets Allowed Restricted
Virtual Tour https://player.vimeo.com/video/1057565915?h=0ed3a8b5a7&
"My job is to find and attract mastery-based agents to the office, protect the culture, and make sure everyone is happy! "
7885 Tranmere Dr Unit 1, Mississauga, Ontario, L5S1V8, CAN







