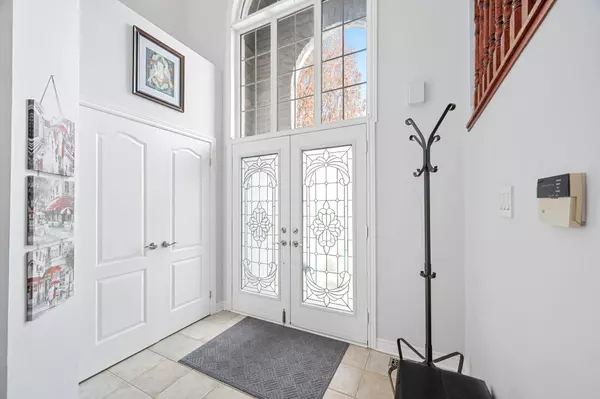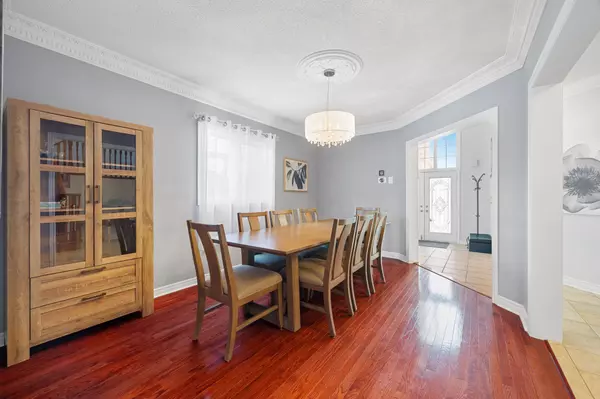4 Beds
4 Baths
4 Beds
4 Baths
Key Details
Property Type Single Family Home
Sub Type Detached
Listing Status Active
Purchase Type For Sale
Approx. Sqft 2500-3000
Subdivision Maple
MLS Listing ID N11973746
Style 2-Storey
Bedrooms 4
Annual Tax Amount $6,809
Tax Year 2024
Property Sub-Type Detached
Property Description
Location
Province ON
County York
Community Maple
Area York
Rooms
Family Room Yes
Basement Finished
Kitchen 1
Interior
Interior Features None
Cooling Central Air
Fireplace Yes
Heat Source Gas
Exterior
Exterior Feature Year Round Living
Parking Features Private
Garage Spaces 2.0
Pool None
Roof Type Asphalt Shingle
Lot Frontage 63.58
Lot Depth 157.08
Total Parking Spaces 6
Building
Unit Features Cul de Sac/Dead End,Fenced Yard
Foundation Concrete
"My job is to find and attract mastery-based agents to the office, protect the culture, and make sure everyone is happy! "
7885 Tranmere Dr Unit 1, Mississauga, Ontario, L5S1V8, CAN







