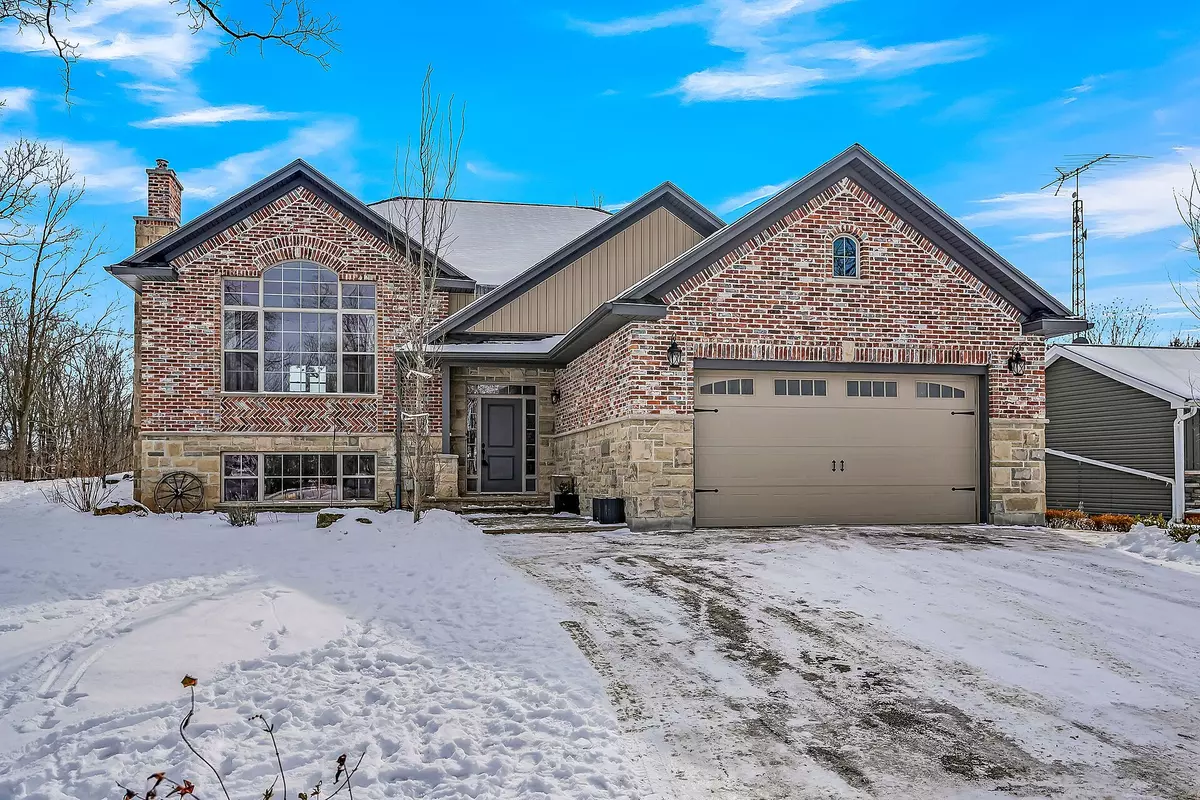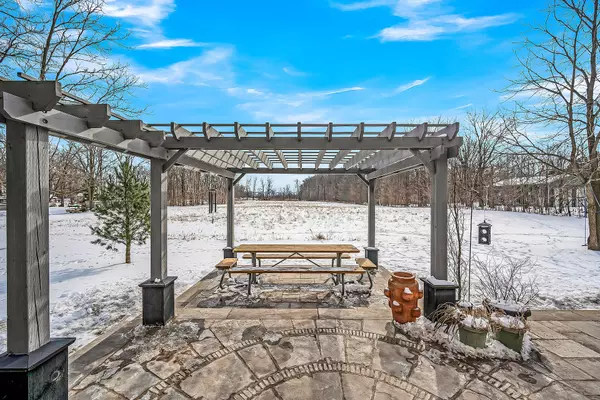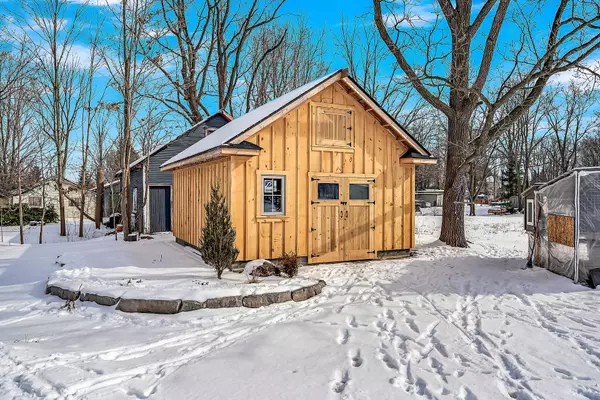2 Beds
3 Baths
2 Beds
3 Baths
Key Details
Property Type Single Family Home
Sub Type Detached
Listing Status Active
Purchase Type For Sale
Subdivision Haldimand
MLS Listing ID X11972882
Style Bungalow-Raised
Bedrooms 2
Annual Tax Amount $4,456
Tax Year 2024
Property Sub-Type Detached
Property Description
Location
Province ON
County Haldimand
Community Haldimand
Area Haldimand
Rooms
Family Room Yes
Basement Finished, Full
Kitchen 1
Separate Den/Office 2
Interior
Interior Features Auto Garage Door Remote, Water Heater Owned, Water Treatment
Cooling Central Air
Fireplace Yes
Heat Source Propane
Exterior
Parking Features Private
Pool None
Roof Type Asphalt Shingle
Lot Frontage 150.0
Lot Depth 132.0
Total Parking Spaces 8
Building
Foundation Concrete Block
Others
Virtual Tour https://www.myvisuallistings.com/vtnb/353663
"My job is to find and attract mastery-based agents to the office, protect the culture, and make sure everyone is happy! "
7885 Tranmere Dr Unit 1, Mississauga, Ontario, L5S1V8, CAN







