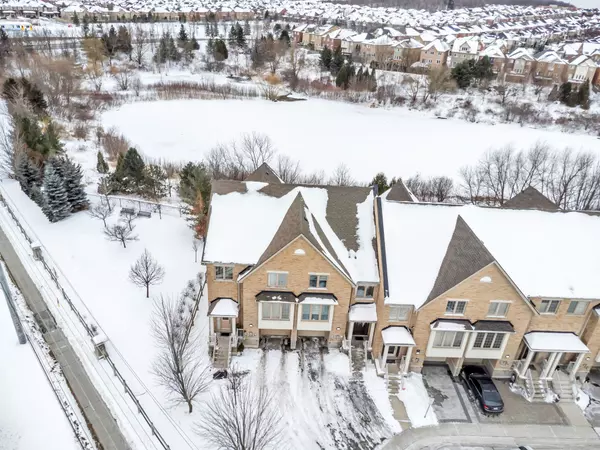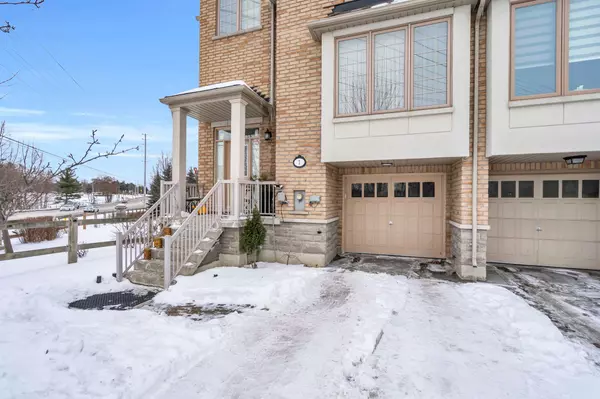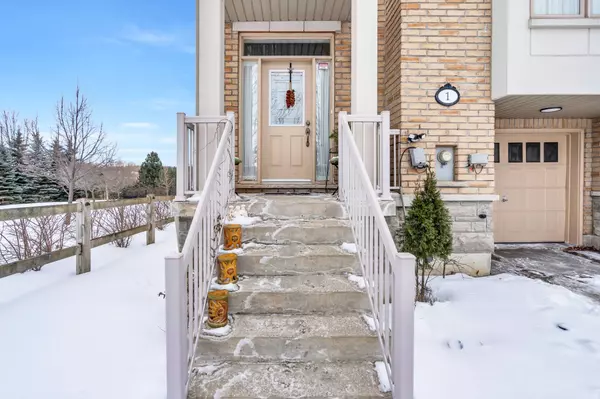4 Beds
4 Baths
4 Beds
4 Baths
Key Details
Property Type Condo, Townhouse
Sub Type Att/Row/Townhouse
Listing Status Active
Purchase Type For Sale
Subdivision Patterson
MLS Listing ID N11971810
Style 2-Storey
Bedrooms 4
Annual Tax Amount $6,220
Tax Year 2024
Property Sub-Type Att/Row/Townhouse
Property Description
Location
Province ON
County York
Community Patterson
Area York
Rooms
Family Room Yes
Basement Finished with Walk-Out, Apartment
Kitchen 1
Separate Den/Office 1
Interior
Interior Features Auto Garage Door Remote, In-Law Capability, Other, Storage
Cooling Central Air
Fireplaces Type Living Room, Natural Gas
Fireplace Yes
Heat Source Gas
Exterior
Exterior Feature Deck, Landscaped, Privacy, Porch
Parking Features Private
Garage Spaces 1.0
Pool None
View Pond, Trees/Woods, Water, Garden
Roof Type Shingles
Lot Frontage 24.25
Lot Depth 97.93
Total Parking Spaces 4
Building
Unit Features Cul de Sac/Dead End,Fenced Yard,Lake/Pond,Park,Place Of Worship,Rec./Commun.Centre
Foundation Concrete
Others
Monthly Total Fees $259
ParcelsYN Yes
Virtual Tour https://realtors-in-focus.aryeo.com/sites/opmwbeb/unbranded
"My job is to find and attract mastery-based agents to the office, protect the culture, and make sure everyone is happy! "
7885 Tranmere Dr Unit 1, Mississauga, Ontario, L5S1V8, CAN







