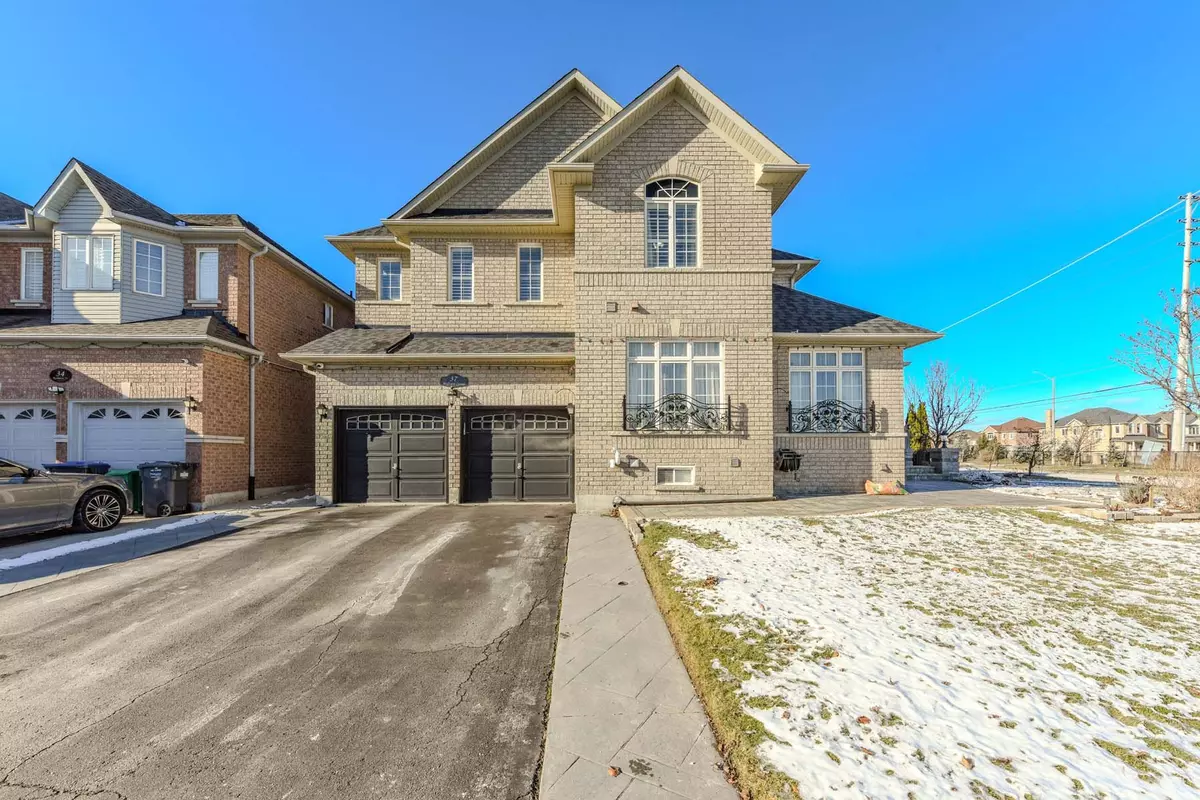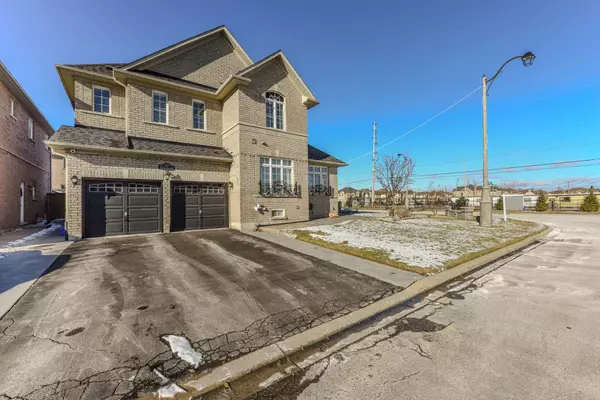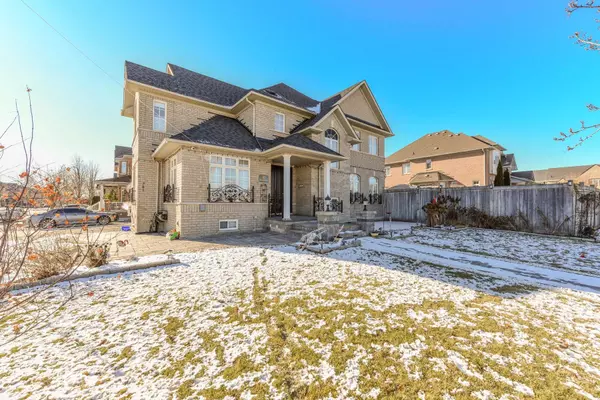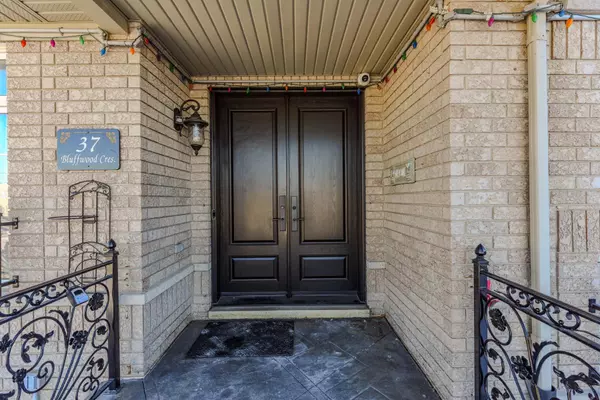4 Beds
5 Baths
4 Beds
5 Baths
Key Details
Property Type Single Family Home
Sub Type Detached
Listing Status Active
Purchase Type For Sale
Approx. Sqft 3000-3500
Subdivision Bram East
MLS Listing ID W11971559
Style 2-Storey
Bedrooms 4
Annual Tax Amount $7,580
Tax Year 2024
Property Sub-Type Detached
Property Description
Location
Province ON
County Peel
Community Bram East
Area Peel
Rooms
Family Room Yes
Basement Apartment, Separate Entrance
Kitchen 2
Separate Den/Office 1
Interior
Interior Features In-Law Suite
Cooling Central Air
Fireplace Yes
Heat Source Gas
Exterior
Exterior Feature Patio, Paved Yard, Landscaped
Parking Features Available
Garage Spaces 2.0
Pool None
View Clear
Roof Type Shingles
Lot Frontage 77.66
Lot Depth 85.3
Total Parking Spaces 4
Building
Unit Features Hospital,Park,Public Transit,School
Foundation Concrete
Others
Security Features Alarm System,Smoke Detector
Virtual Tour https://virtualtourrealestate.ca/UzJanuary2025/Jan9Unbranded360B/
"My job is to find and attract mastery-based agents to the office, protect the culture, and make sure everyone is happy! "
7885 Tranmere Dr Unit 1, Mississauga, Ontario, L5S1V8, CAN







