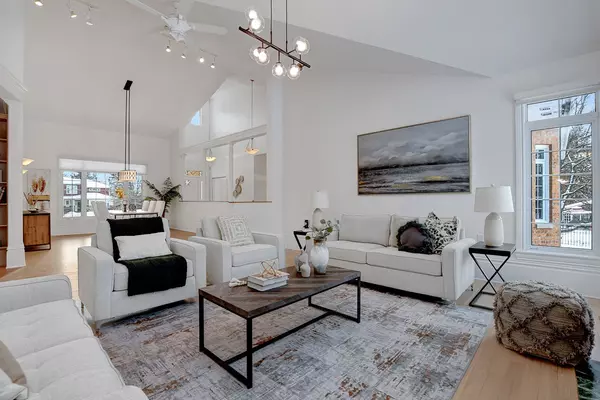3 Beds
4 Baths
0.5 Acres Lot
3 Beds
4 Baths
0.5 Acres Lot
Key Details
Property Type Single Family Home
Sub Type Detached
Listing Status Active
Purchase Type For Sale
Subdivision 9101 - Carp
MLS Listing ID X11969905
Style Bungalow
Bedrooms 3
Annual Tax Amount $8,500
Tax Year 2024
Lot Size 0.500 Acres
Property Sub-Type Detached
Property Description
Location
Province ON
County Ottawa
Community 9101 - Carp
Area Ottawa
Rooms
Family Room Yes
Basement Finished, Full
Kitchen 1
Separate Den/Office 1
Interior
Interior Features Primary Bedroom - Main Floor, Water Heater Owned, Water Treatment, Wheelchair Access
Cooling Central Air
Fireplaces Type Family Room, Natural Gas, Wood Stove
Fireplace Yes
Heat Source Gas
Exterior
Exterior Feature Landscaped, Porch Enclosed
Parking Features Inside Entry
Garage Spaces 2.0
Pool Inground
Roof Type Metal
Lot Frontage 131.08
Lot Depth 292.68
Total Parking Spaces 12
Building
Unit Features School Bus Route
Foundation Poured Concrete
"My job is to find and attract mastery-based agents to the office, protect the culture, and make sure everyone is happy! "
7885 Tranmere Dr Unit 1, Mississauga, Ontario, L5S1V8, CAN







