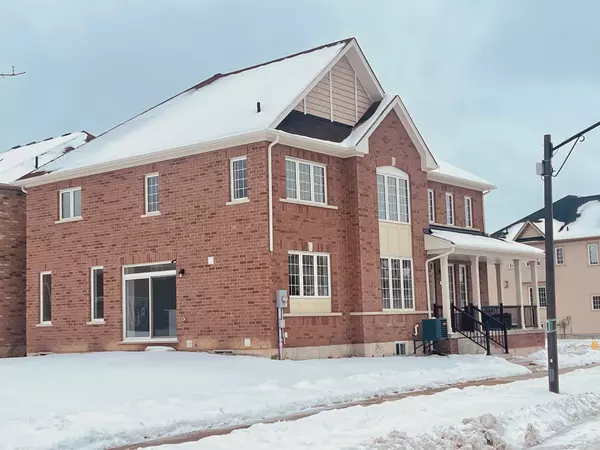4 Beds
3 Baths
4 Beds
3 Baths
Key Details
Property Type Single Family Home
Sub Type Detached
Listing Status Active
Purchase Type For Sale
Approx. Sqft 2500-3000
MLS Listing ID X11966748
Style 2-Storey
Bedrooms 4
Annual Tax Amount $5,866
Tax Year 2024
Property Sub-Type Detached
Property Description
Location
Province ON
County Brantford
Area Brantford
Rooms
Family Room Yes
Basement Full
Kitchen 1
Interior
Interior Features ERV/HRV
Cooling Central Air
Fireplace No
Heat Source Gas
Exterior
Exterior Feature Porch
Parking Features Private Double
Garage Spaces 2.0
Pool None
Roof Type Asphalt Shingle
Lot Frontage 56.07
Lot Depth 105.09
Total Parking Spaces 4
Building
Foundation Poured Concrete
Others
Virtual Tour https://drive.google.com/file/d/16kJIzWZzm3JFwzRsCWRe8CHO7yzdvdz4/view
"My job is to find and attract mastery-based agents to the office, protect the culture, and make sure everyone is happy! "
7885 Tranmere Dr Unit 1, Mississauga, Ontario, L5S1V8, CAN







