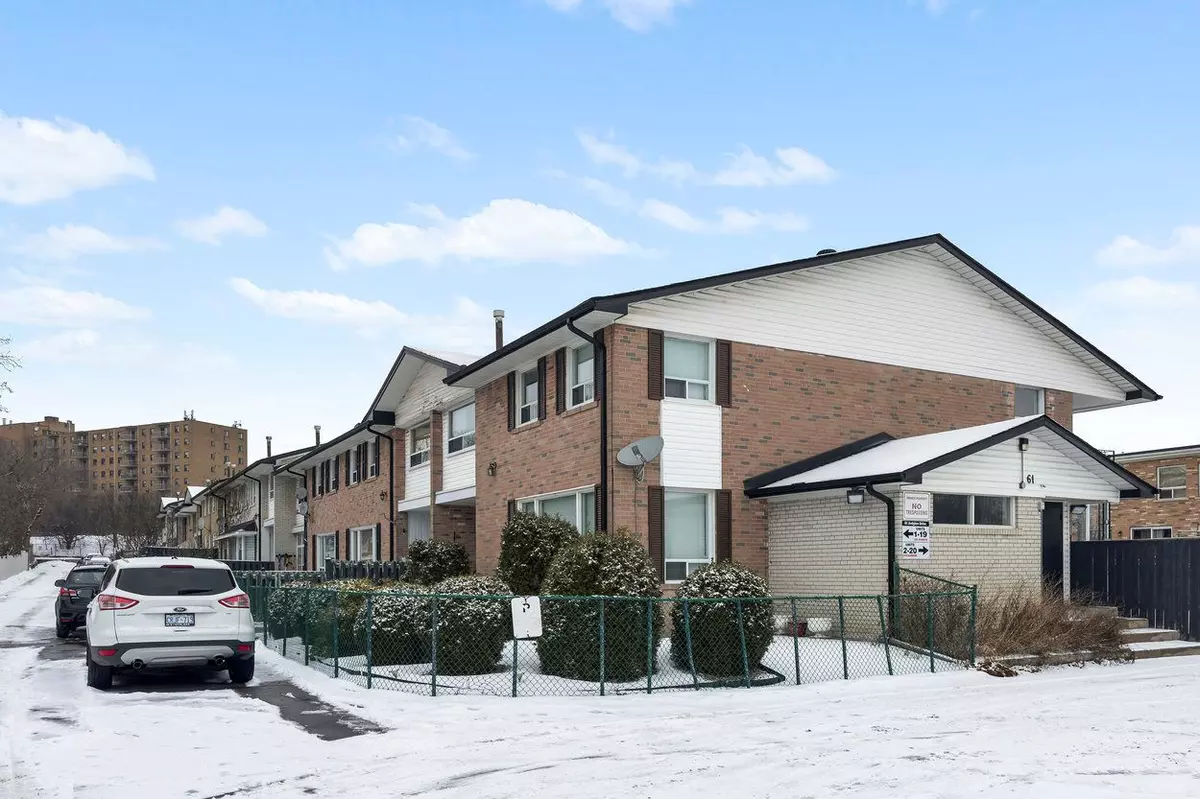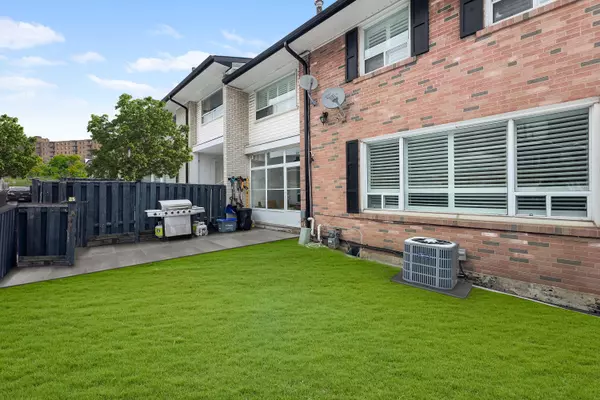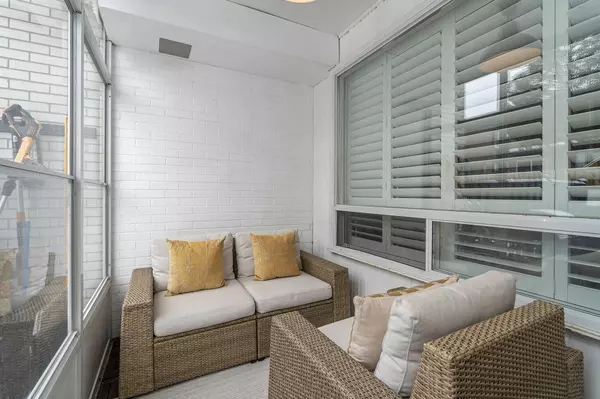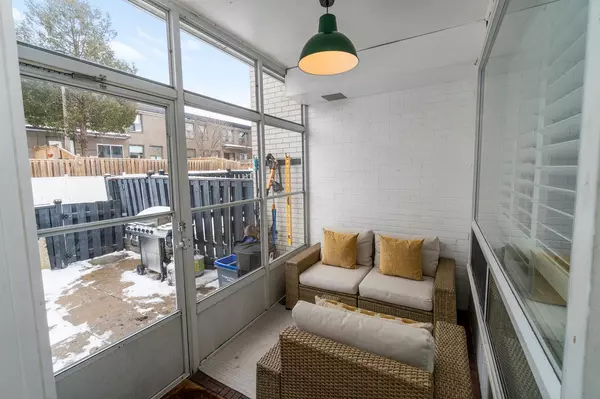3 Beds
2 Baths
3 Beds
2 Baths
Key Details
Property Type Condo, Townhouse
Sub Type Condo Townhouse
Listing Status Active
Purchase Type For Sale
Approx. Sqft 1200-1399
Subdivision Brampton East
MLS Listing ID W11962937
Style 2-Storey
Bedrooms 3
HOA Fees $550
Annual Tax Amount $2,733
Tax Year 2024
Property Sub-Type Condo Townhouse
Property Description
Location
Province ON
County Peel
Community Brampton East
Area Peel
Rooms
Family Room No
Basement Finished, Full
Kitchen 1
Separate Den/Office 1
Interior
Interior Features Separate Heating Controls, Separate Hydro Meter
Heating Yes
Cooling Central Air
Fireplace No
Heat Source Gas
Exterior
Exterior Feature Patio
Parking Features Mutual
Roof Type Asphalt Shingle
Exposure West
Total Parking Spaces 2
Building
Unit Features Public Transit,Place Of Worship,Park,School,Hospital,Golf
Locker None
Others
Pets Allowed Restricted
Virtual Tour https://www.listedhq.com/61ardglendrive5?mls
"My job is to find and attract mastery-based agents to the office, protect the culture, and make sure everyone is happy! "
7885 Tranmere Dr Unit 1, Mississauga, Ontario, L5S1V8, CAN







