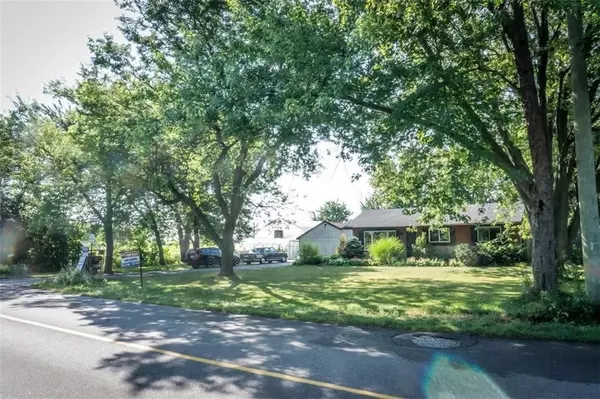3 Beds
1 Bath
3 Beds
1 Bath
Key Details
Property Type Single Family Home
Sub Type Detached
Listing Status Active
Purchase Type For Sale
Approx. Sqft 700-1100
Subdivision Hannon
MLS Listing ID X11962166
Style Bungalow
Bedrooms 3
Annual Tax Amount $3,827
Tax Year 2024
Property Sub-Type Detached
Property Description
Location
Province ON
County Hamilton
Community Hannon
Area Hamilton
Rooms
Family Room Yes
Basement Crawl Space
Kitchen 1
Interior
Interior Features Bar Fridge
Cooling Central Air
Fireplace No
Heat Source Gas
Exterior
Parking Features Private Double
Garage Spaces 1.0
Pool None
Roof Type Asphalt Shingle
Lot Frontage 115.0
Lot Depth 200.0
Total Parking Spaces 10
Building
Unit Features Golf,Hospital,Library,Park,Place Of Worship,Public Transit
Foundation Concrete Block
"My job is to find and attract mastery-based agents to the office, protect the culture, and make sure everyone is happy! "
7885 Tranmere Dr Unit 1, Mississauga, Ontario, L5S1V8, CAN







