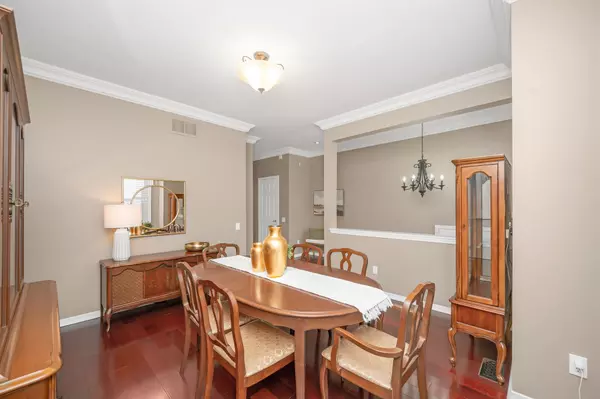1 Bed
3 Baths
1 Bed
3 Baths
Key Details
Property Type Condo, Townhouse
Sub Type Att/Row/Townhouse
Listing Status Active
Purchase Type For Sale
Approx. Sqft 1100-1500
Subdivision Rose
MLS Listing ID W11959273
Style Bungalow-Raised
Bedrooms 1
Annual Tax Amount $4,664
Tax Year 2024
Property Sub-Type Att/Row/Townhouse
Property Description
Location
Province ON
County Halton
Community Rose
Area Halton
Rooms
Family Room Yes
Basement Full, Finished
Kitchen 2
Separate Den/Office 1
Interior
Interior Features Auto Garage Door Remote, Built-In Oven, In-Law Capability, Primary Bedroom - Main Floor, Water Heater Owned
Cooling Central Air
Fireplace No
Heat Source Gas
Exterior
Exterior Feature Landscaped, Patio, Year Round Living
Parking Features Private
Garage Spaces 1.0
Pool None
View Garden
Roof Type Asphalt Shingle
Lot Frontage 29.06
Lot Depth 90.8
Total Parking Spaces 3
Building
Unit Features Golf,Greenbelt/Conservation,Park,School,Rec./Commun.Centre,Public Transit
Foundation Concrete
Others
Monthly Total Fees $140
Security Features Alarm System
ParcelsYN Yes
Virtual Tour https://unbranded.youriguide.com/18_2243_turnberry_rd_burlington_on/
"My job is to find and attract mastery-based agents to the office, protect the culture, and make sure everyone is happy! "
7885 Tranmere Dr Unit 1, Mississauga, Ontario, L5S1V8, CAN







