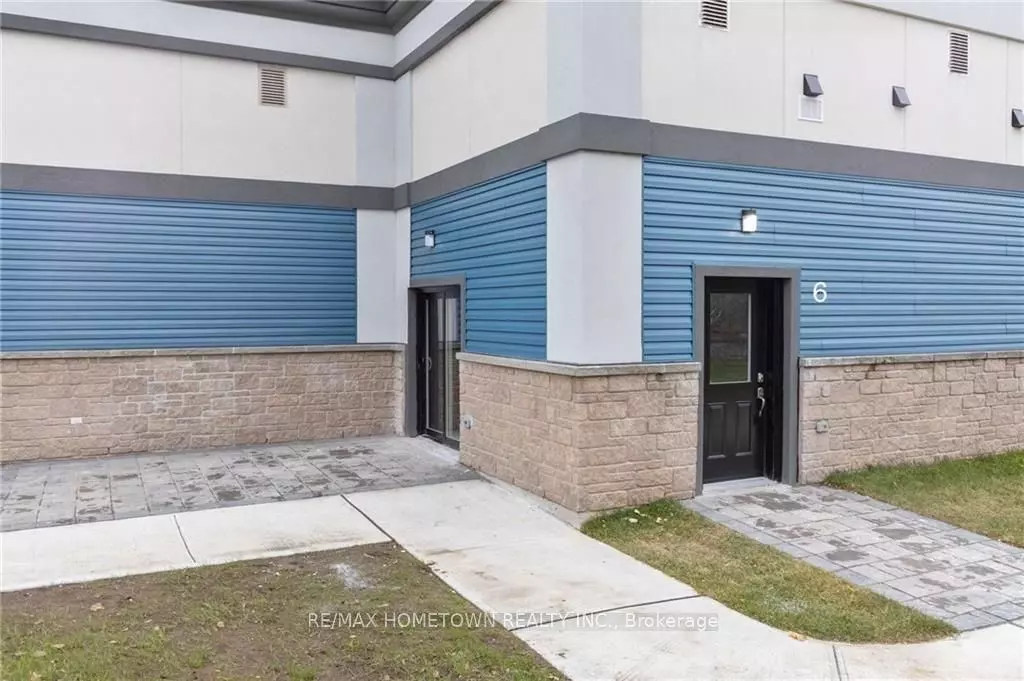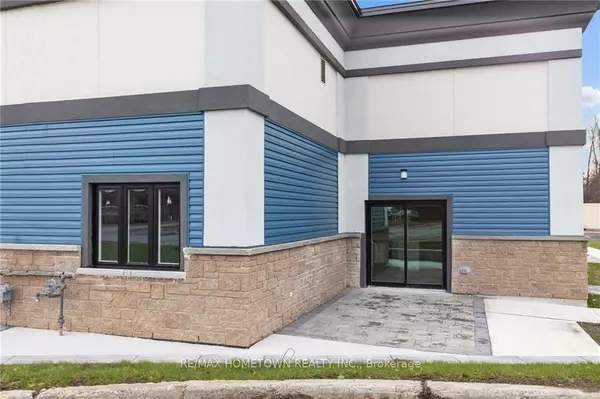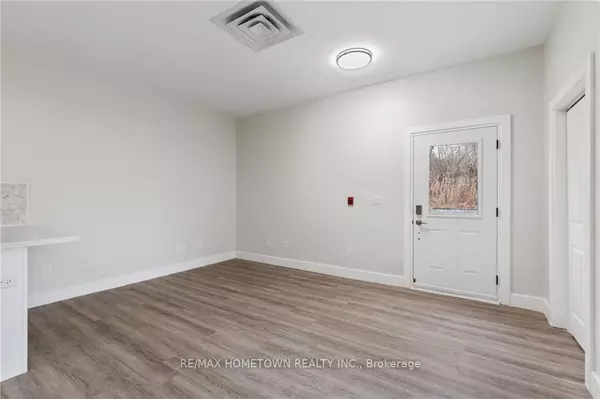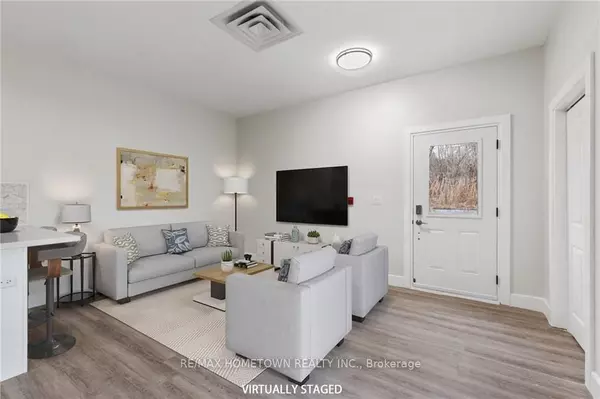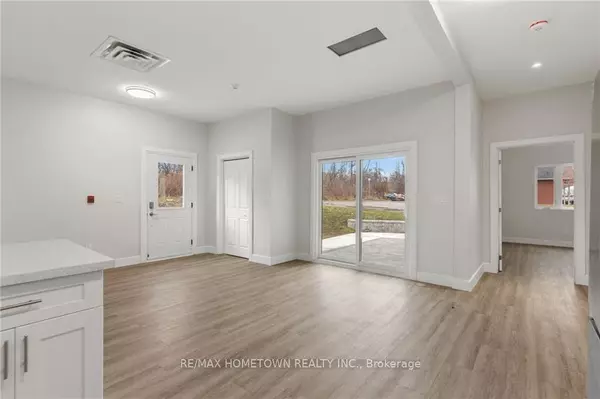1 Bed
1 Bath
1 Bed
1 Bath
Key Details
Property Type Single Family Home
Sub Type Other
Listing Status Active
Purchase Type For Rent
Subdivision 810 - Brockville
MLS Listing ID X11956260
Style Apartment
Bedrooms 1
Property Sub-Type Other
Property Description
Location
Province ON
County Leeds And Grenville
Community 810 - Brockville
Area Leeds And Grenville
Rooms
Family Room Yes
Basement None
Kitchen 1
Interior
Interior Features Water Heater Owned
Cooling Central Air
Inclusions Fridge, Stove, Microwave Hood Fan, BI Dishwasher, Washer, Dryer, Curtain Rods
Laundry Ensuite
Exterior
Parking Features Private
Pool None
Roof Type Asphalt Rolled
Total Parking Spaces 1
Building
Foundation Slab
"My job is to find and attract mastery-based agents to the office, protect the culture, and make sure everyone is happy! "
7885 Tranmere Dr Unit 1, Mississauga, Ontario, L5S1V8, CAN


