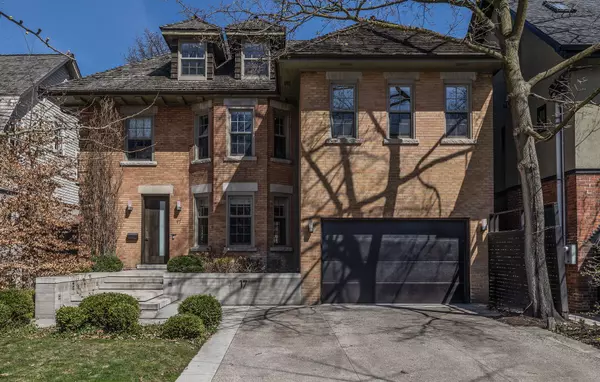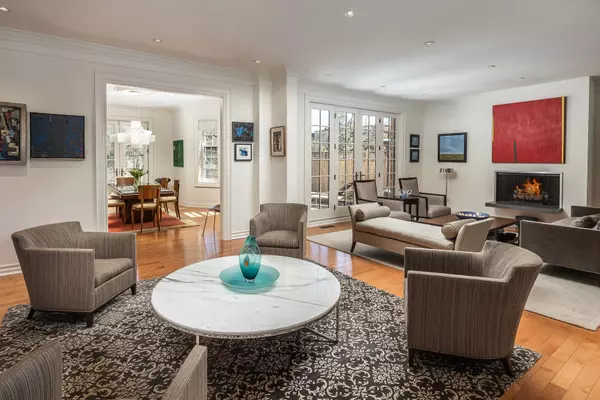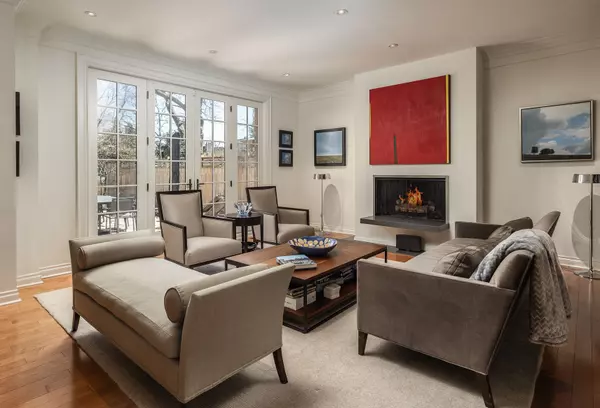6 Beds
5 Baths
6 Beds
5 Baths
Key Details
Property Type Single Family Home
Sub Type Detached
Listing Status Active
Purchase Type For Sale
Approx. Sqft 3500-5000
Subdivision Casa Loma
MLS Listing ID C11955894
Style 3-Storey
Bedrooms 6
Annual Tax Amount $21,458
Tax Year 2024
Property Sub-Type Detached
Property Description
Location
Province ON
County Toronto
Community Casa Loma
Area Toronto
Rooms
Family Room Yes
Basement Finished
Kitchen 1
Interior
Interior Features None
Cooling Central Air
Fireplaces Type Family Room
Fireplace Yes
Heat Source Gas
Exterior
Exterior Feature Landscaped, Patio
Parking Features Private
Pool None
Roof Type Shingles
Lot Frontage 50.0
Lot Depth 150.0
Total Parking Spaces 4
Building
Foundation Concrete Block
"My job is to find and attract mastery-based agents to the office, protect the culture, and make sure everyone is happy! "
7885 Tranmere Dr Unit 1, Mississauga, Ontario, L5S1V8, CAN







