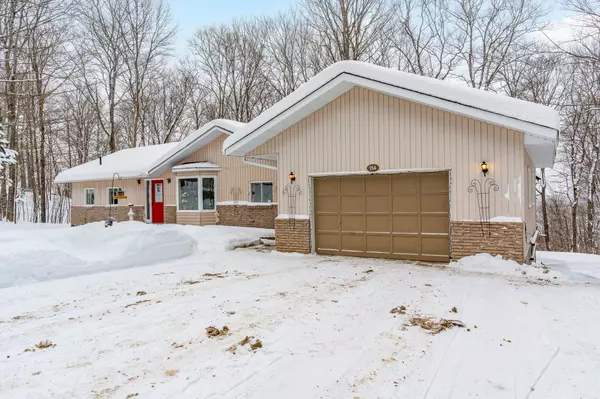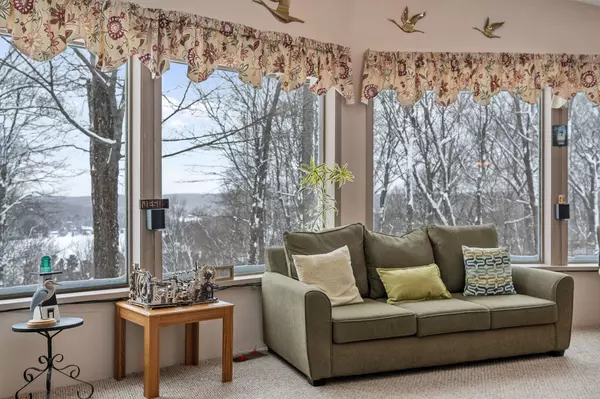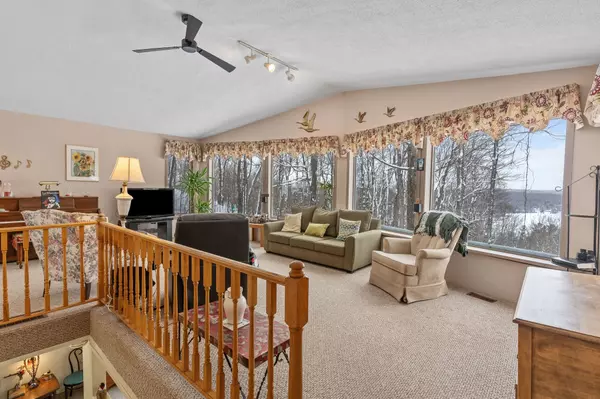3 Beds
2 Baths
3 Beds
2 Baths
Key Details
Property Type Single Family Home
Sub Type Detached
Listing Status Active Under Contract
Purchase Type For Sale
MLS Listing ID X11952713
Style Bungalow
Bedrooms 3
Annual Tax Amount $1,878
Tax Year 2024
Property Sub-Type Detached
Property Description
Location
Province ON
County Haliburton
Area Haliburton
Rooms
Family Room No
Basement Partially Finished, Walk-Out
Kitchen 1
Interior
Interior Features Water Heater Owned
Cooling Central Air
Inclusions See attached
Exterior
Exterior Feature Year Round Living, Privacy
Parking Features Front Yard Parking
Garage Spaces 1.5
Pool None
Roof Type Asphalt Shingle
Lot Frontage 179.0
Lot Depth 296.0
Total Parking Spaces 4
Building
Foundation Poured Concrete
Others
Virtual Tour https://book.shorelinemediaco.com/videos/0194ba24-909c-7073-8f98-a5896525d711
"My job is to find and attract mastery-based agents to the office, protect the culture, and make sure everyone is happy! "
7885 Tranmere Dr Unit 1, Mississauga, Ontario, L5S1V8, CAN







